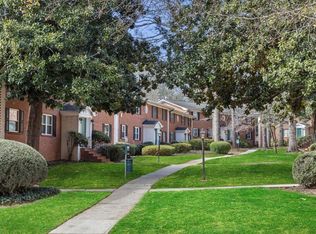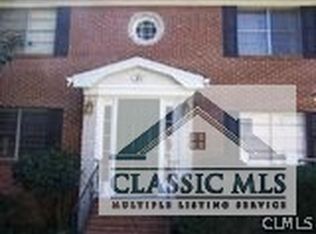Closed
$315,000
3820 Roswell Rd #914, Atlanta, GA 30342
1beds
1,089sqft
Condominium, Residential
Built in 2005
-- sqft lot
$209,900 Zestimate®
$289/sqft
$2,014 Estimated rent
Home value
$209,900
$185,000 - $237,000
$2,014/mo
Zestimate® history
Loading...
Owner options
Explore your selling options
What's special
Welcome to The View at Chastain, an exceptional mid-rise condominium community nestled in the sought-after East Chastain Park in Buckhead. Step into this stunning 9th-floor condo and be greeted by an abundance of natural light, thanks to its expansive 12-foot ceilings and a captivating open floor plan. The well-appointed kitchen features stainless steel appliances, a gas cooktop, stone countertops, and a breakfast bar, perfectly designed for culinary enthusiasts and gatherings with friends and family. The kitchen seamlessly flows into the living room, boasting rolling hardwood floors and double glass doors that lead to the balcony. From here, immerse yourself in the breathtaking views of the Atlanta skyline, making for an unforgettable setting to enjoy picturesque sunsets. The owner's suite is a private retreat within the residence, boasting a spacious walk-in closet and a spa-like bathroom adorned with a glass shower, a soaking tub, and a double vanity. This condo also offers the convenience of an in-unit laundry area, ensuring everyday tasks are handled with ease. Additionally, it includes 1 assigned, gated covered parking space, providing secure and hassle-free parking. Indulge in the impressive array of amenities that The View at Chastain has to offer. Experience the peace of mind with 24/7 concierge and security services, stay active and maintain your fitness goals in the well-equipped gym, take a refreshing dip in the pool or relax in the spa and sauna. The outdoor kitchen and grill area are perfect for entertaining guests, while the rooftop patio offers panoramic views of the city. Take advantage of the business center for remote work or utilize the resident clubroom for social gatherings. Pet owners will appreciate the convenience of the on-site dog park, catering to the furry members of the community. Don't miss your opportunity to own this exceptional residence in The View at Chastain, where luxury, convenience, and unparalleled amenities blend seamlessly to create an extraordinary living experience. Schedule your private tour today!
Zillow last checked: 8 hours ago
Listing updated: January 08, 2025 at 09:00am
Listing Provided by:
Heather Scott,
Atlanta Fine Homes Sotheby's International
Bought with:
Kathy Bennett, 357566
Keller Williams Realty Chattahoochee North, LLC
Source: FMLS GA,MLS#: 7355029
Facts & features
Interior
Bedrooms & bathrooms
- Bedrooms: 1
- Bathrooms: 1
- Full bathrooms: 1
- Main level bathrooms: 1
- Main level bedrooms: 1
Primary bedroom
- Features: Master on Main, Split Bedroom Plan
- Level: Master on Main, Split Bedroom Plan
Bedroom
- Features: Master on Main, Split Bedroom Plan
Primary bathroom
- Features: Double Vanity, Separate Tub/Shower, Soaking Tub
Dining room
- Features: None
Kitchen
- Features: Breakfast Bar, Cabinets Stain, Kitchen Island, Pantry, Stone Counters, View to Family Room
Heating
- Central, Heat Pump, Zoned
Cooling
- Central Air, Zoned
Appliances
- Included: Dishwasher, Disposal, Gas Range, Microwave, Self Cleaning Oven
- Laundry: In Hall
Features
- Double Vanity, Elevator, Entrance Foyer, Entrance Foyer 2 Story, High Ceilings 10 ft Main, High Speed Internet, Walk-In Closet(s), Other
- Flooring: Hardwood
- Windows: Insulated Windows
- Basement: None
- Has fireplace: No
- Fireplace features: None
- Common walls with other units/homes: 2+ Common Walls,End Unit
Interior area
- Total structure area: 1,089
- Total interior livable area: 1,089 sqft
- Finished area above ground: 0
- Finished area below ground: 0
Property
Parking
- Total spaces: 1
- Parking features: Assigned, Covered, Deeded, Garage, Garage Door Opener, Underground
- Garage spaces: 1
Accessibility
- Accessibility features: Accessible Doors, Accessible Elevator Installed, Accessible Entrance, Accessible Full Bath, Accessible Hallway(s)
Features
- Levels: One
- Stories: 1
- Patio & porch: None
- Exterior features: Balcony, Gas Grill, Storage, No Dock
- Pool features: Gunite
- Spa features: Community
- Fencing: None
- Has view: Yes
- View description: City, Trees/Woods, Other
- Waterfront features: None
- Body of water: None
Lot
- Size: 958.32 sqft
- Features: Landscaped
Details
- Additional structures: None
- Additional parcels included: 0
- Parcel number: 17 0097 LL2559
- Other equipment: None
- Horse amenities: None
Construction
Type & style
- Home type: Condo
- Architectural style: Loft
- Property subtype: Condominium, Residential
- Attached to another structure: Yes
Materials
- Brick 4 Sides
- Foundation: None
- Roof: Composition
Condition
- Resale
- New construction: No
- Year built: 2005
Utilities & green energy
- Electric: 110 Volts
- Sewer: Public Sewer
- Water: Public
- Utilities for property: None
Green energy
- Energy efficient items: HVAC
- Energy generation: None
- Water conservation: Low-Flow Fixtures
Community & neighborhood
Security
- Security features: Fire Sprinkler System, Security Gate, Security Guard, Security Service
Community
- Community features: Business Center, Catering Kitchen, Clubhouse, Concierge, Dog Park, Fitness Center, Gated, Homeowners Assoc, Park, Public Transportation
Location
- Region: Atlanta
- Subdivision: The View At Chastain
HOA & financial
HOA
- Has HOA: No
- HOA fee: $504 monthly
- Services included: Door Person, Maintenance Structure, Maintenance Grounds, Receptionist, Security, Sewer, Swim, Tennis, Trash, Water
Other
Other facts
- Listing terms: Cash,Conventional,FHA
- Ownership: Condominium
- Road surface type: Asphalt
Price history
| Date | Event | Price |
|---|---|---|
| 6/11/2025 | Listing removed | $349,000+10.8%$320/sqft |
Source: | ||
| 4/30/2024 | Sold | $315,000-4%$289/sqft |
Source: | ||
| 3/28/2024 | Pending sale | $328,000$301/sqft |
Source: | ||
| 3/19/2024 | Listed for sale | $328,000$301/sqft |
Source: | ||
| 3/16/2024 | Listing removed | $328,000$301/sqft |
Source: | ||
Public tax history
Tax history is unavailable.
Neighborhood: 30342
Nearby schools
GreatSchools rating
- 5/10Lake Forest Elementary SchoolGrades: PK-5Distance: 0.8 mi
- 7/10Ridgeview Charter SchoolGrades: 6-8Distance: 1.3 mi
- 8/10Riverwood International Charter SchoolGrades: 9-12Distance: 2.3 mi
Schools provided by the listing agent
- Elementary: Jackson - Atlanta
- Middle: Willis A. Sutton
- High: North Atlanta
Source: FMLS GA. This data may not be complete. We recommend contacting the local school district to confirm school assignments for this home.
Get a cash offer in 3 minutes
Find out how much your home could sell for in as little as 3 minutes with a no-obligation cash offer.
Estimated market value
$209,900

