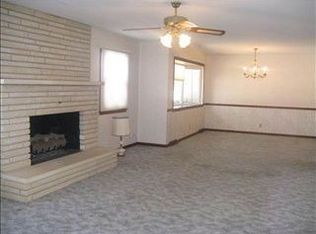Sold
Price Unknown
3820 S Hoover Rd, Wichita, KS 67215
3beds
2,615sqft
Single Family Onsite Built
Built in 1952
0.61 Acres Lot
$247,700 Zestimate®
$--/sqft
$1,544 Estimated rent
Home value
$247,700
$225,000 - $272,000
$1,544/mo
Zestimate® history
Loading...
Owner options
Explore your selling options
What's special
Welcome home to this well-loved Southwest Wichita gem, ready for its next chapter. Offering over 2,600 square feet of living space, this home features 3 spacious bedrooms and 2 full bathrooms all on the main level. The outside welcomes you immediately with the large circle driveway and brick exterior. Beautiful hardwood floors stretch across the main floor, complemented by large windows that fill the rooms with natural light. The open-concept kitchen is designed for both function and comfort, with generous storage and all appliances included. Downstairs, you’ll find a finished family room, a large bonus room perfect for hobbies or guests, plus roughly 500 square feet of unfinished storage space. Parking is a breeze with an attached two-car garage and an additional oversized one-car garage on the south side of the property with its own driveway. Step outside to a backyard retreat featuring a large deck, mature trees, and colorful landscaping. Roof was installed in 2022. The plumbing is updated to PVC & Pex. There's a sprinkler system in the back yard. This property has been cared for over the years and is move-in ready for its next family to enjoy for many more to come. Home is selling as is, and has had a home inspection already completed and fixed a couple of items. It is available for the buyer. Schedule your showing today!
Zillow last checked: 8 hours ago
Listing updated: September 24, 2025 at 08:08pm
Listed by:
Lacy Critchfield 641-485-2314,
Real Broker, LLC
Source: SCKMLS,MLS#: 660293
Facts & features
Interior
Bedrooms & bathrooms
- Bedrooms: 3
- Bathrooms: 2
- Full bathrooms: 2
Primary bedroom
- Description: Wood
- Level: Main
- Area: 176
- Dimensions: 11x16
Kitchen
- Description: Laminate - Other
- Level: Main
- Area: 119
- Dimensions: 17x7
Living room
- Description: Wood
- Level: Main
- Area: 15
- Dimensions: 15x1(
Heating
- Natural Gas
Cooling
- Central Air
Appliances
- Included: Dishwasher, Disposal, Refrigerator, Range
- Laundry: Main Level
Features
- Ceiling Fan(s)
- Basement: Partially Finished
- Number of fireplaces: 1
- Fireplace features: One
Interior area
- Total interior livable area: 2,615 sqft
- Finished area above ground: 1,575
- Finished area below ground: 1,040
Property
Parking
- Total spaces: 3
- Parking features: Attached, Detached, Oversized
- Garage spaces: 3
Features
- Levels: One
- Stories: 1
- Patio & porch: Deck
Lot
- Size: 0.61 Acres
- Features: Standard
Details
- Parcel number: 0872011103301005.00
Construction
Type & style
- Home type: SingleFamily
- Architectural style: Ranch
- Property subtype: Single Family Onsite Built
Materials
- Brick
- Foundation: Full, No Egress Window(s)
- Roof: Composition
Condition
- Year built: 1952
Utilities & green energy
- Gas: Natural Gas Available
- Utilities for property: Sewer Available, Natural Gas Available, Public
Community & neighborhood
Location
- Region: Wichita
- Subdivision: SKYLINE HEIGHTS
HOA & financial
HOA
- Has HOA: No
Other
Other facts
- Ownership: Individual
- Road surface type: Paved
Price history
Price history is unavailable.
Public tax history
| Year | Property taxes | Tax assessment |
|---|---|---|
| 2024 | $2,485 +0.7% | $15,514 +5.8% |
| 2023 | $2,466 +6.9% | $14,663 |
| 2022 | $2,307 -4.1% | -- |
Find assessor info on the county website
Neighborhood: 67215
Nearby schools
GreatSchools rating
- 3/10Oatville Elementary SchoolGrades: PK-5Distance: 0.6 mi
- 5/10Haysville West Middle SchoolGrades: 6-8Distance: 4.4 mi
- 3/10Campus High HaysvilleGrades: 9-12Distance: 3 mi
Schools provided by the listing agent
- Elementary: Oatville
- Middle: Haysville
- High: Campus
Source: SCKMLS. This data may not be complete. We recommend contacting the local school district to confirm school assignments for this home.
