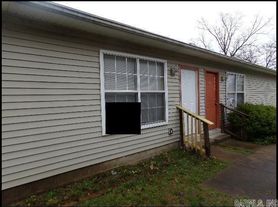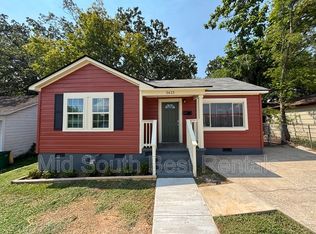Little Rock, AR - House - $1,450.00
Charming 3-Bedroom Home for Rent in Little Rock, AR Modern Updates & Great Location
Welcome to this beautifully updated 3-bedroom, 2-bathroom home in Little Rock. Offering the perfect mix of comfort and style, this property features fresh interior paint, stunning flooring throughout, and an updated AC system for year-round comfort.
The modern kitchen with spacious countertops is ideal for cooking and entertaining, while the open living room provides a warm and inviting space for family gatherings. Step outside to enjoy a fenced backyard, perfect for pets, play, or weekend barbecues.
Located in a desirable Little Rock neighborhood, this home combines convenience with charmclose to shopping, dining, schools, and major highways for an easy commute.
If youre searching for a move-in ready home in Little Rock with modern upgrades and timeless appeal, this property is the perfect retreat.
Ask us about our Military and First Responder Discount.
House for rent
$1,450/mo
3820 West St, Little Rock, AR 72204
3beds
1,296sqft
Price may not include required fees and charges.
Single family residence
Available now
Cats, dogs OK
Air conditioner, ceiling fan
-- Laundry
-- Parking
-- Heating
What's special
Stunning flooringModern kitchenFenced backyardUpdated ac systemFresh interior paintSpacious countertops
- 7 days |
- -- |
- -- |
Travel times
Looking to buy when your lease ends?
Consider a first-time homebuyer savings account designed to grow your down payment with up to a 6% match & a competitive APY.
Facts & features
Interior
Bedrooms & bathrooms
- Bedrooms: 3
- Bathrooms: 2
- Full bathrooms: 2
Cooling
- Air Conditioner, Ceiling Fan
Appliances
- Included: Dishwasher, Disposal
Features
- Ceiling Fan(s), Walk-In Closet(s)
Interior area
- Total interior livable area: 1,296 sqft
Property
Parking
- Details: Contact manager
Features
- Exterior features: , Pets Allowed
Details
- Parcel number: 44L1360201700
Construction
Type & style
- Home type: SingleFamily
- Property subtype: Single Family Residence
Condition
- Year built: 1999
Community & HOA
Location
- Region: Little Rock
Financial & listing details
- Lease term: Contact For Details
Price history
| Date | Event | Price |
|---|---|---|
| 10/24/2025 | Listed for rent | $1,450+7.4%$1/sqft |
Source: Zillow Rentals | ||
| 5/6/2024 | Listing removed | -- |
Source: Zillow Rentals | ||
| 5/4/2024 | Listed for rent | $1,350$1/sqft |
Source: Zillow Rentals | ||
| 5/4/2024 | Listing removed | -- |
Source: Zillow Rentals | ||
| 4/18/2024 | Listed for rent | $1,350$1/sqft |
Source: Zillow Rentals | ||

