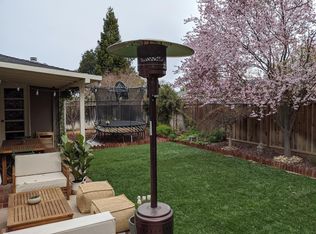Discover this updated and meticulously cared-for home, in a highly desirable cul-de-sac. This home offers convenient access to vibrant downtown Campbell, local markets, and major freeways. Top rated schools: Capri Elementary, Rolling Hills Middle, and Westmont High School.
Step inside to a spacious foyer leading to a formal living room, featuring vaulted ceilings and picturesque views of the expansive backyard. The main level features a separate dining area, a convenient half bath, and a large kitchen that opens to comfortable living space. This home offers four bedrooms in total, with a private master suite downstairs boasting serene backyard views. The upper floor provides three additional sunlit bedrooms and a versatile den. With 2.5 baths, this home combines elegance with practical living. Recent updates includes a brand new roof, newer kitchen appliances, and Closet World closets in each bedroom, Garage with steel cabinets and closet world full size shore closets. The home is equipped with a dual-zone HVAC system (2021), energy-efficient double-pane windows, and reliable copper plumbing. The large, private backyard is a true highlight, featuring updated pavers and a meticulously maintained garden bursting with lemon, Asian pear, and fig trees, complemented by ten majestic cypress trees, offering a tranquil escape. No pet policy. A Must See!!
Renter is responsible for all utilities, including water, electricity, gas. Rent includes gardener monthly fees, garbage collection and once a quarter pest control. Garden watering system is automated and renter is expected to keep garden in same shape and maintain it.
House for rent
Accepts Zillow applications
$6,500/mo
3821 Abbey Ct, Campbell, CA 95008
4beds
2,036sqft
Price may not include required fees and charges.
Single family residence
Available Wed Oct 1 2025
No pets
Central air
In unit laundry
Attached garage parking
Forced air
What's special
Majestic cypress treesExpansive backyardSerene backyard viewsGarage with steel cabinetsMeticulously maintained gardenVersatile denLarge private backyard
- 13 days
- on Zillow |
- -- |
- -- |
Travel times
Facts & features
Interior
Bedrooms & bathrooms
- Bedrooms: 4
- Bathrooms: 3
- Full bathrooms: 2
- 1/2 bathrooms: 1
Heating
- Forced Air
Cooling
- Central Air
Appliances
- Included: Dishwasher, Dryer, Microwave, Oven, Refrigerator, Washer
- Laundry: In Unit
Features
- Flooring: Carpet, Hardwood
Interior area
- Total interior livable area: 2,036 sqft
Property
Parking
- Parking features: Attached, Off Street
- Has attached garage: Yes
- Details: Contact manager
Features
- Exterior features: Court location perfect for kids, Electric Vehicle Charging Station, Electricity not included in rent, Gas not included in rent, Great schools, Heating system: Forced Air, Large backyard with privacy, No Utilities included in rent, Water not included in rent
Details
- Parcel number: 40405024
Construction
Type & style
- Home type: SingleFamily
- Property subtype: Single Family Residence
Community & HOA
Location
- Region: Campbell
Financial & listing details
- Lease term: 1 Year
Price history
| Date | Event | Price |
|---|---|---|
| 8/12/2025 | Listing removed | $2,749,000$1,350/sqft |
Source: | ||
| 8/9/2025 | Listed for rent | $6,500-7.1%$3/sqft |
Source: Zillow Rentals | ||
| 7/7/2025 | Listing removed | $7,000$3/sqft |
Source: Zillow Rentals | ||
| 6/26/2025 | Price change | $2,749,000-5.2%$1,350/sqft |
Source: | ||
| 6/24/2025 | Listed for rent | $7,000$3/sqft |
Source: Zillow Rentals | ||
![[object Object]](https://photos.zillowstatic.com/fp/4481661cf1c47397c5407593f907eaa3-p_i.jpg)
