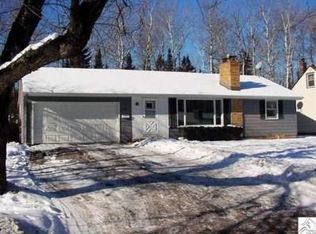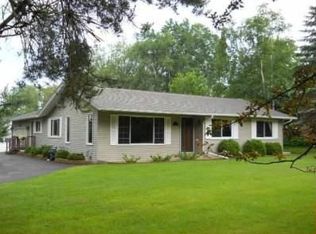Move-in ready expansion bungalow in a quiet Congdon neighborhood. This 3+ bedroom home has been freshly painted throughout all 3 levels with newly refinished hardwood floors on the main level, new carpet on upper level, and new luxury vinyl in the lower level rec room. The good-sized eat-in kitchen has all new stainless steel appliances. You'll find 2 bedrooms on the main floor and one bedroom and an office/flex space upstairs with potential to be turned into a 4th bedroom. The 1/4 bath in the lower level has plenty of space to be turned into a 3/4 or full 2nd bathroom. Conveniently located walking distance to the elementary, middle, and high schools, Northland Country Club, and Tischer Creek. Schedule your appointment today - houses do not come on the market very often in this unique pocket neighborhood of Congdon! Home has a current rental license.
This property is off market, which means it's not currently listed for sale or rent on Zillow. This may be different from what's available on other websites or public sources.


