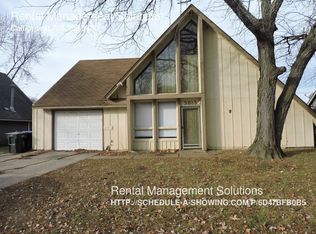This 4 BR, 1 BA SW home has much to love. Updated paint colors, brand new carpet, large bedrooms, updated bathroom, extra side parking, main floor laundry room and a fenced yard. If you are searching for a nice move-in ready SW home, you need to see this today before it's gone!
This property is off market, which means it's not currently listed for sale or rent on Zillow. This may be different from what's available on other websites or public sources.

