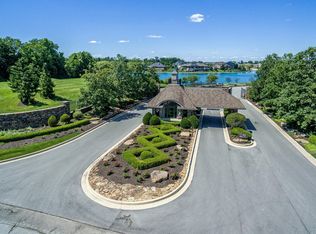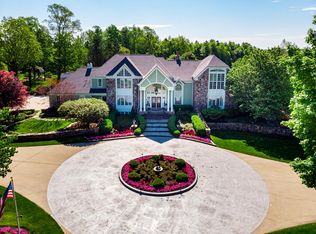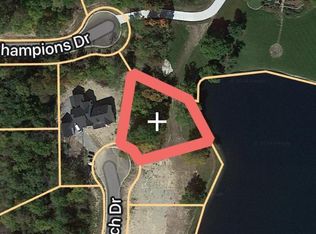This gated private estate starts at the custom iron gates and leads to awe-inspiring views as you drive up the winding cement drive flanked by mature trees with an astounding 4.5 acre pond. The home was meticulously positioned on the property to allow for nature to become part of the ambiance throughout with the custom windows. There will be complete appreciation of the custom trim package and spectacular ceiling lines. The home provides ample opportunities and room for entertaining or cozy rooms for family enjoyment. The main house is economical and comfortable with multiple Geothermal systems. The gourmet kitchen with Subzero and Thermador range with walk in pantry is waiting for the chef in your house. Explore the grounds to wide open spaces and stone walk ways that lead to the hot tub, pond and pool. The additional 1400 guest house is perfect for guests and family with full kitchen, great room and 2 guest en suites that all overlook and are convenient to the pool. The additional multi-use building is currently used for a maintenance barn with HVAC system, kitchen and potential living quarters plus storage. Two convenient laundry rooms. Whole property generator. Showing Realtor must provide pre approval or proof or funds prior to showing.
This property is off market, which means it's not currently listed for sale or rent on Zillow. This may be different from what's available on other websites or public sources.


