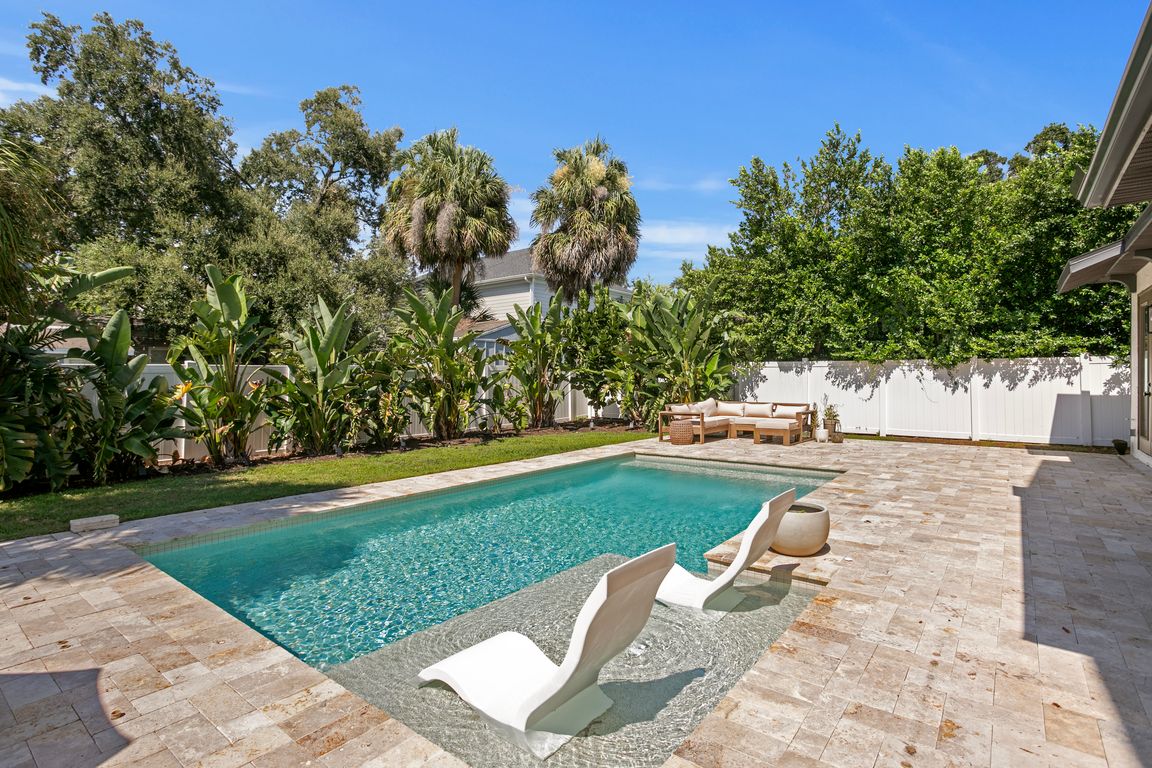
For sale
$1,595,000
4beds
3,187sqft
3821 W Sevilla St, Tampa, FL 33629
4beds
3,187sqft
Single family residence
Built in 2022
8,400 sqft
2 Attached garage spaces
$500 price/sqft
What's special
Saltwater poolBreakfast barSleek quartz countertopsSpacious lounge areaFloor-to-ceiling tileOpen conceptSun shelf
Welcome to your serene luxury retreat in the heart of South Tampa! Built in 2022, this four-bedroom, three-bathroom, mostly two-story block home spares no attention to detail. Located in the coveted Virginia Park neighborhood, just moments from Downtown Tampa, Tampa International Airport, Hyde Park, and the vibrant SOHO district, offering endless ...
- 1 day
- on Zillow |
- 1,450 |
- 138 |
Source: Stellar MLS,MLS#: TB8414511 Originating MLS: Suncoast Tampa
Originating MLS: Suncoast Tampa
Travel times
Living Room
Kitchen
Primary Bedroom
Zillow last checked: 7 hours ago
Listing updated: August 07, 2025 at 03:53am
Listing Provided by:
Ian DeRan 813-508-7118,
AGILE GROUP REALTY 813-569-6294
Source: Stellar MLS,MLS#: TB8414511 Originating MLS: Suncoast Tampa
Originating MLS: Suncoast Tampa

Facts & features
Interior
Bedrooms & bathrooms
- Bedrooms: 4
- Bathrooms: 3
- Full bathrooms: 3
Primary bedroom
- Features: Ceiling Fan(s), Dual Sinks, En Suite Bathroom, Tub with Separate Shower Stall, Walk-In Closet(s)
- Level: Second
- Area: 270 Square Feet
- Dimensions: 15x18
Bedroom 1
- Features: Built-in Closet
- Level: First
- Area: 130 Square Feet
- Dimensions: 10x13
Bedroom 2
- Features: Built-in Closet
- Level: Second
- Area: 143 Square Feet
- Dimensions: 11x13
Bedroom 3
- Features: Built-in Closet
- Level: Second
- Area: 132 Square Feet
- Dimensions: 12x11
Den
- Level: First
- Area: 132 Square Feet
- Dimensions: 11x12
Dining room
- Level: First
- Area: 143 Square Feet
- Dimensions: 11x13
Kitchen
- Features: Pantry
- Level: First
Laundry
- Level: Second
- Area: 96 Square Feet
- Dimensions: 12x8
Living room
- Features: Ceiling Fan(s)
- Level: First
- Area: 448 Square Feet
- Dimensions: 16x28
Loft
- Level: Second
- Area: 150 Square Feet
- Dimensions: 15x10
Heating
- Central
Cooling
- Central Air
Appliances
- Included: Oven, Cooktop, Dishwasher, Range Hood, Refrigerator
- Laundry: Laundry Room, Upper Level
Features
- Ceiling Fan(s), Eating Space In Kitchen, High Ceilings, Kitchen/Family Room Combo, Living Room/Dining Room Combo, Open Floorplan, PrimaryBedroom Upstairs, Stone Counters, Thermostat, Walk-In Closet(s)
- Flooring: Carpet, Engineered Hardwood, Tile
- Doors: French Doors
- Windows: Drapes
- Has fireplace: No
Interior area
- Total structure area: 3,805
- Total interior livable area: 3,187 sqft
Video & virtual tour
Property
Parking
- Total spaces: 2
- Parking features: Garage - Attached
- Attached garage spaces: 2
Features
- Levels: Two
- Stories: 2
- Exterior features: Irrigation System, Lighting, Private Mailbox, Sidewalk
- Has private pool: Yes
- Pool features: Child Safety Fence, In Ground, Salt Water
- Fencing: Vinyl
Lot
- Size: 8,400 Square Feet
- Dimensions: 70 x 120
Details
- Parcel number: A3329183U300000500013.0
- Zoning: RS-60
- Special conditions: None
Construction
Type & style
- Home type: SingleFamily
- Property subtype: Single Family Residence
Materials
- Block
- Foundation: Slab
- Roof: Shingle
Condition
- New construction: No
- Year built: 2022
Utilities & green energy
- Sewer: Public Sewer
- Water: Public
- Utilities for property: Cable Connected, Natural Gas Connected, Sewer Connected, Water Connected
Community & HOA
Community
- Security: Security System, Smoke Detector(s)
- Subdivision: VIRGINIA TERRACE
HOA
- Has HOA: No
- Pet fee: $0 monthly
Location
- Region: Tampa
Financial & listing details
- Price per square foot: $500/sqft
- Tax assessed value: $1,327,594
- Annual tax amount: $24,749
- Date on market: 8/6/2025
- Listing terms: Cash,Conventional,VA Loan
- Ownership: Fee Simple
- Total actual rent: 0
- Road surface type: Asphalt, Paved