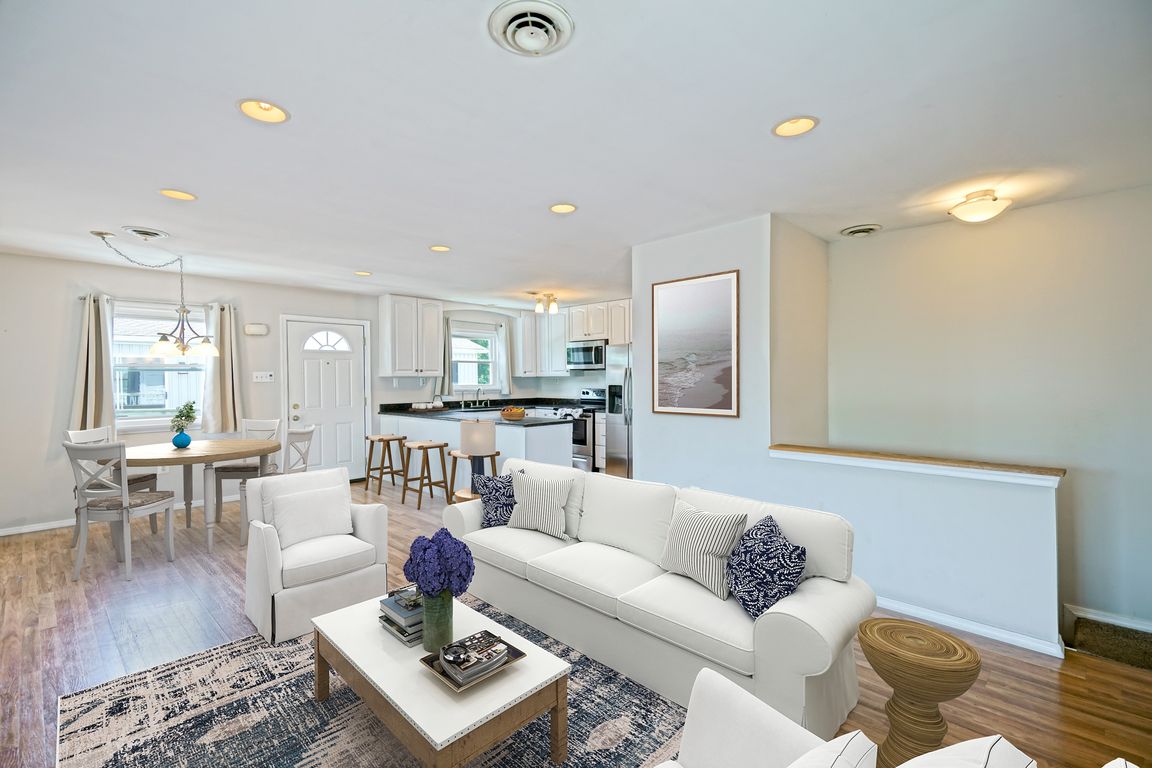
For salePrice cut: $30K (8/29)
$749,900
5beds
2,500sqft
38219 Bayberry Ln, Selbyville, DE 19975
5beds
2,500sqft
Single family residence
Built in 1976
4,792 sqft
3 Open parking spaces
$300 price/sqft
$55 annually HOA fee
What's special
Private dockPrimary suiteEn-suite bathroomLvp flooringScreened-in porchFully fenced-in yard
LIVE WATERFRONT IN KEEN-WIK - NOW INCLUDING A (2016) HURRICANE SUN DECK 2000 (APPROX A $25K ADDED VALUE)! Featuring a private dock, fully fenced-in yard, screened-in porch and 3-seasons room; enjoy all the spoils that this home has to offer - and be only 2.5 miles away from the Beach! Freshly ...
- 98 days
- on Zillow |
- 2,945 |
- 117 |
Likely to sell faster than
Source: Bright MLS,MLS#: DESU2081878
Travel times
Kitchen
Family Room
Primary Bedroom
Zillow last checked: 7 hours ago
Listing updated: August 29, 2025 at 04:11am
Listed by:
Lee Ann Wilkinson 302-645-6664,
Berkshire Hathaway HomeServices PenFed Realty (302) 645-6661,
Listing Team: The Lee Ann Wilkinson Group, Co-Listing Team: The Lee Ann Wilkinson Group,Co-Listing Agent: Thomas Bilinski Jr. 302-645-6664,
Berkshire Hathaway HomeServices PenFed Realty
Source: Bright MLS,MLS#: DESU2081878
Facts & features
Interior
Bedrooms & bathrooms
- Bedrooms: 5
- Bathrooms: 2
- Full bathrooms: 2
- Main level bathrooms: 1
- Main level bedrooms: 3
Basement
- Area: 0
Heating
- Heat Pump, Electric
Cooling
- Central Air, Electric
Appliances
- Included: Oven/Range - Electric, Dishwasher, Disposal, Refrigerator, Stainless Steel Appliance(s), Water Heater, Microwave, Electric Water Heater
- Laundry: Lower Level, Hookup, Washer/Dryer Hookups Only
Features
- Ceiling Fan(s), Dining Area, Entry Level Bedroom, Family Room Off Kitchen, Open Floorplan, Bathroom - Tub Shower, Dry Wall
- Flooring: Luxury Vinyl
- Windows: Screens, Storm Window(s)
- Has basement: No
- Has fireplace: No
Interior area
- Total structure area: 2,500
- Total interior livable area: 2,500 sqft
- Finished area above ground: 2,500
- Finished area below ground: 0
Property
Parking
- Total spaces: 3
- Parking features: Asphalt, Driveway, Off Street
- Uncovered spaces: 3
Accessibility
- Accessibility features: None
Features
- Levels: Two
- Stories: 2
- Patio & porch: Porch, Screened
- Exterior features: Outdoor Shower
- Pool features: None
- Fencing: Chain Link,Full
- Has view: Yes
- View description: Canal, Water
- Has water view: Yes
- Water view: Canal,Water
- Waterfront features: Private Dock Site, Canal, Boat - Powered, Canoe/Kayak, Fishing Allowed, Private Access, Swimming Allowed, Waterski/Wakeboard, Personal Watercraft (PWC), Sail
- Body of water: Assawoman Bay
- Frontage length: Water Frontage Ft: 50
Lot
- Size: 4,792 Square Feet
- Dimensions: 50.00 x 100.00
- Features: Bulkheaded, No Thru Street
Details
- Additional structures: Above Grade, Below Grade
- Parcel number: 53320.09114.00
- Zoning: MR
- Special conditions: Standard
Construction
Type & style
- Home type: SingleFamily
- Architectural style: Coastal,Reverse
- Property subtype: Single Family Residence
Materials
- Stick Built, Vinyl Siding
- Foundation: Block, Slab
- Roof: Architectural Shingle
Condition
- New construction: No
- Year built: 1976
- Major remodel year: 2024
Utilities & green energy
- Sewer: Public Sewer
- Water: Public
- Utilities for property: Cable Available, Phone Available
Community & HOA
Community
- Subdivision: Keen-wik
HOA
- Has HOA: Yes
- Amenities included: None
- HOA fee: $55 annually
- HOA name: HTTPS://KEEN-WIKONTHEBAY.COM/
Location
- Region: Selbyville
Financial & listing details
- Price per square foot: $300/sqft
- Tax assessed value: $22,500
- Annual tax amount: $930
- Date on market: 5/26/2025
- Listing agreement: Exclusive Right To Sell
- Listing terms: Conventional,Cash
- Ownership: Fee Simple