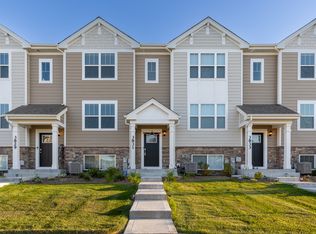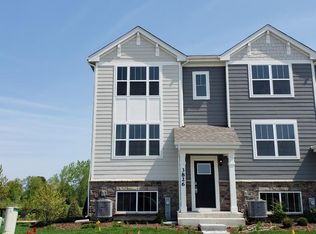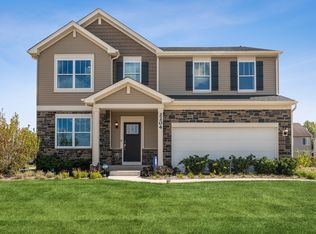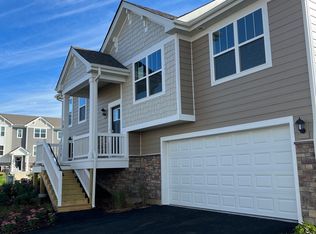Closed
$310,000
3822 Currant Ln, Elgin, IL 60124
3beds
1,756sqft
Townhouse, Single Family Residence
Built in 2021
780 Square Feet Lot
$318,200 Zestimate®
$177/sqft
$-- Estimated rent
Home value
$318,200
$286,000 - $353,000
Not available
Zestimate® history
Loading...
Owner options
Explore your selling options
What's special
Welcome to Tall Oaks!!! One of the most sought-after communities in Elgin and it's not hard to see why. It's home to one of the most beautiful town-home models, the popular Garfield model. Freshly painted and cleaned. This one boasts of an open concept kitchen-living room area and dining area. Stainless steel appliances, well maintained bedrooms and baths and an over-sized island that can be your all-you-can-eat buffet line for any special occasion you host in this magnificent home. Convenient and expansive cabinet space and pantry. This one is a tri level, which gives you the opportunity to make the lower level bedroom, a game room, an office or a place to relax, chill, have your tea, your coffee, read a book, you name it. Home has 3 bedrooms and 2.5 baths which gives you tons of possibilities and ideas. It's also part of one of the best rated school districts in the area, district 301. You don't need to wait for new construction when you have this one in front of you. Come and check it out before it's gone! Start the new year by calling this beauty, HOME!
Zillow last checked: 8 hours ago
Listing updated: February 06, 2025 at 12:57am
Listing courtesy of:
Abner Diaz 847-301-3100,
Coldwell Banker Realty
Bought with:
Jon Crocilla
Coldwell Banker Realty
Source: MRED as distributed by MLS GRID,MLS#: 12261283
Facts & features
Interior
Bedrooms & bathrooms
- Bedrooms: 3
- Bathrooms: 3
- Full bathrooms: 2
- 1/2 bathrooms: 1
Primary bedroom
- Features: Flooring (Carpet), Bathroom (Full)
- Level: Second
- Area: 156 Square Feet
- Dimensions: 12X13
Bedroom 2
- Features: Flooring (Carpet)
- Level: Second
- Area: 99 Square Feet
- Dimensions: 9X11
Bedroom 3
- Features: Flooring (Carpet)
- Level: Second
- Area: 90 Square Feet
- Dimensions: 9X10
Bonus room
- Level: Lower
- Area: 168 Square Feet
- Dimensions: 12X14
Dining room
- Features: Flooring (Vinyl)
- Level: Main
- Area: 132 Square Feet
- Dimensions: 12X11
Kitchen
- Features: Kitchen (Eating Area-Table Space, Island, Pantry-Closet), Flooring (Vinyl)
- Level: Main
- Area: 182 Square Feet
- Dimensions: 13X14
Laundry
- Features: Flooring (Vinyl)
- Level: Second
- Area: 247 Square Feet
- Dimensions: 19X13
Living room
- Features: Flooring (Vinyl)
Heating
- Natural Gas, Forced Air
Cooling
- Central Air
Appliances
- Included: Range, Microwave, Dishwasher, Disposal, Stainless Steel Appliance(s)
- Laundry: Upper Level
Features
- Open Floorplan
- Windows: Screens
- Basement: None
Interior area
- Total structure area: 0
- Total interior livable area: 1,756 sqft
Property
Parking
- Total spaces: 2
- Parking features: On Site, Attached, Garage
- Attached garage spaces: 2
Accessibility
- Accessibility features: No Disability Access
Features
- Exterior features: Balcony
Lot
- Size: 780 sqft
- Dimensions: 20 X 39
- Features: Landscaped
Details
- Parcel number: 0513237033
- Special conditions: None
Construction
Type & style
- Home type: Townhouse
- Property subtype: Townhouse, Single Family Residence
Materials
- Stone, Other
- Foundation: Concrete Perimeter
- Roof: Asphalt
Condition
- New construction: No
- Year built: 2021
Details
- Builder model: GARFIELD
Utilities & green energy
- Electric: 100 Amp Service
- Sewer: Public Sewer
- Water: Public
- Utilities for property: Cable Available
Community & neighborhood
Security
- Security features: Carbon Monoxide Detector(s)
Location
- Region: Elgin
- Subdivision: Tall Oaks
HOA & financial
HOA
- Has HOA: Yes
- HOA fee: $210 monthly
- Amenities included: Bike Room/Bike Trails
- Services included: Lawn Care, Snow Removal
Other
Other facts
- Listing terms: Conventional
- Ownership: Fee Simple w/ HO Assn.
Price history
| Date | Event | Price |
|---|---|---|
| 2/4/2025 | Sold | $310,000$177/sqft |
Source: | ||
| 1/4/2025 | Contingent | $310,000$177/sqft |
Source: | ||
| 1/1/2025 | Listed for sale | $310,000$177/sqft |
Source: | ||
Public tax history
Tax history is unavailable.
Neighborhood: 60124
Nearby schools
GreatSchools rating
- 9/10Howard B Thomas Grade SchoolGrades: PK-5Distance: 5.8 mi
- 7/10Prairie Knolls Middle SchoolGrades: 6-7Distance: 0.9 mi
- 8/10Central High SchoolGrades: 9-12Distance: 5.8 mi
Schools provided by the listing agent
- Elementary: Howard B Thomas Grade School
- Middle: Prairie Knolls Middle School
- High: Central High School
- District: 301
Source: MRED as distributed by MLS GRID. This data may not be complete. We recommend contacting the local school district to confirm school assignments for this home.

Get pre-qualified for a loan
At Zillow Home Loans, we can pre-qualify you in as little as 5 minutes with no impact to your credit score.An equal housing lender. NMLS #10287.
Sell for more on Zillow
Get a free Zillow Showcase℠ listing and you could sell for .
$318,200
2% more+ $6,364
With Zillow Showcase(estimated)
$324,564


