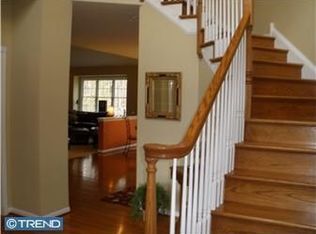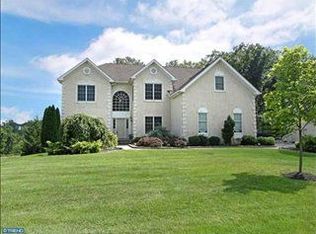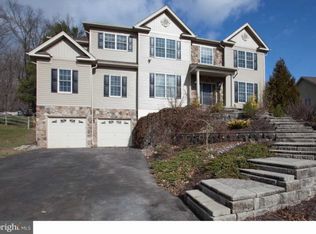Rare FIRST FLOOR MASTER SUITE in this Toll Brothers community on a spectacular 1/2 acre lot. This professionally landscaped home has a beautiful paver front walk leading into a grand two story foyer with crown moldings and turned oak staircase. Flanking the foyer are the living room, with cathedral ceiling, and a large dining room with crown moldings and French doors, making it also suitable as an office. Your family will enjoy the open floor plan and extra large two-story family room with a marble, gas fireplace. Hardwood floors in the living room, dining room, family room, and foyer. The kitchen has gleaming granite counters, upgraded 42-inch maple cabinets, and GE Profile stainless steel appliances. Step outside the expanded breakfast room with skylight onto the large deck with an amazing view. You'll love the privacy of preserved open space on two sides. The first floor Master Suite includes a cathedral ceiling, twin walk-in closets and a luxurious master bath with a soaking tub and separate shower. The second floor has three spacious bedrooms, a full bath and an extra-large unfinished storage room that could be converted into a bedroom or media/game room. Unusually large unfinished, walk-out basement with 9' ceilings. Two zone HVAC, irrigation system, 2-car garage, and desirable Central Bucks Schools.
This property is off market, which means it's not currently listed for sale or rent on Zillow. This may be different from what's available on other websites or public sources.


