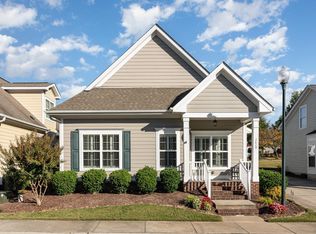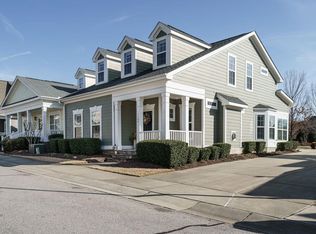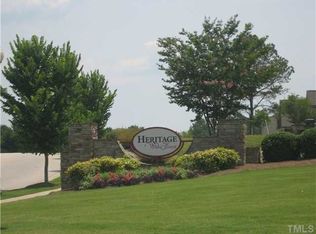Charming zero-maintenance home in Heritage Spring! This stunner features a first floor master and guest suite with open concept living. Large loft with an additional guest suite and full bath on the second floor. Features ample storage, beautiful natural light, two car garage and oversized bedrooms. Gourmet kitchen with granite counter tops flows beautifully into the living area making it a dream for entertaining.
This property is off market, which means it's not currently listed for sale or rent on Zillow. This may be different from what's available on other websites or public sources.


