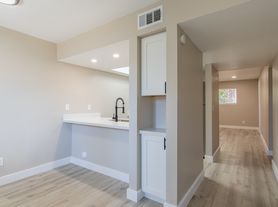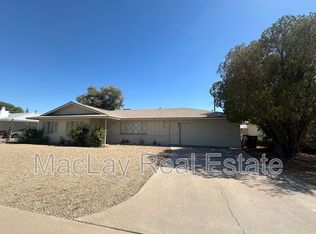Driving by this home you'd never expect that this house sits on over a half acre of land, with a huge yard with views of Camelback Mountain as a backdrop. A quintessential Traditional Arcadia Ranch Style home has been remodeled to create an indoor/outdoor feel to fully enjoy the backyard to the fullest. With 5 Bedrooms (or 4 Bed /1 Office configuration) and 5 Bathrooms (1 FULL Pool Bathroom), this home offers families a split floor plan. 2 Master Bedrooms on opposite sides of the home. Open Kitchen with a large island filled with extra storage, and a bar area including small refrigerator and additional storage for dishes and glassware. A Blue Star Gas Range for those who love to cook with high BTU output. Kitchen also has two Pantries on either side and plenty of cupboard space. The Kitchen, Family Room, and Dinning area looks out into the full backyard with views of pool and Camelback Mountain in the background. 5 sets of French Doors leading you out into exterior entertaining area. The dinning area set with Trattoria style lighting for ambiance night dinning and entertaining.
Views of Camelback can be seen from the backyard. The pool area has a Pool Bathroom with shower. This is perfect for not wanting wet foot prints on your hardwood flooring inside your home. The Pool area has a covered seating area that creates shade while sitting poolside, and a fire pit area for enjoying Arizona evenings.
This is a perfect home for entertaining and those who love to be outside to enjoy a large grassed filled property with room for children to play and dogs to run. Two car garage with room for additional cars to park in the driveway.
Being on a pie shaped lot of over a half acre, the backyard opens up to have the max use of the land with views of Camelback Mountain as a back drop. The home is quaint and homy, and perfect for those whom love to enjoy the outside.
Walking distance to Hopi Elementary, it's in a wonderful community of in a quiet neighborhood. This part of Arcadia is perfect for families with children that love to play with other kiddos running from house to house. Halloween is a favorite in Arcadia in general, but this section of the neighborhood is exceptional due to limited cars driving during this time. Perfect community for all.
This is a long term rental of 1 year or more. Included in monthly lease: City of Phoenix Water, trash, and sewer at set amount (call or email to discuss), and Landscaping is included within the lease. The rest of the property maintainability is required by tenant including: Pool, Pest, SRP Electric, SW Gas, Security. There is no smoking allowed on the property. Dogs, with approval, can be allowed, there will be a separate pet deposit required. At no time can this property be sublet.
*Electric Cars Charging capable in the garage. Renters responsibility for hooking up charging box.
House for rent
Accepts Zillow applications
$12,500/mo
3822 N 53rd Way, Phoenix, AZ 85018
5beds
3,403sqft
Price may not include required fees and charges.
Single family residence
Available now
Dogs OK
Central air
In unit laundry
Attached garage parking
Forced air
What's special
Two car garageSplit floor planLarge grassed filled propertyPool bathroom with showerTwo pantriesHalf acre of landExterior entertaining area
- 2 days |
- -- |
- -- |
Travel times
Facts & features
Interior
Bedrooms & bathrooms
- Bedrooms: 5
- Bathrooms: 5
- Full bathrooms: 5
Heating
- Forced Air
Cooling
- Central Air
Appliances
- Included: Dishwasher, Dryer, Freezer, Microwave, Oven, Refrigerator, Washer
- Laundry: In Unit
Features
- View
- Flooring: Hardwood, Tile
Interior area
- Total interior livable area: 3,403 sqft
Property
Parking
- Parking features: Attached, Off Street
- Has attached garage: Yes
- Details: Contact manager
Features
- Exterior features: Bicycle storage, Garbage included in rent, Heating system: Forced Air, Interior Dog Kennel, Landscaping included in rent, Large Grass Area, Outdoor Space, Sewage included in rent, Storage Shed, Water included in rent
- Has private pool: Yes
- Has view: Yes
- View description: Mountain View
Details
- Parcel number: 12812026
Construction
Type & style
- Home type: SingleFamily
- Property subtype: Single Family Residence
Utilities & green energy
- Utilities for property: Garbage, Sewage, Water
Community & HOA
HOA
- Amenities included: Pool
Location
- Region: Phoenix
Financial & listing details
- Lease term: 1 Year
Price history
| Date | Event | Price |
|---|---|---|
| 10/8/2025 | Price change | $12,500-7.4%$4/sqft |
Source: Zillow Rentals | ||
| 10/7/2025 | Listed for rent | $13,500+12.5%$4/sqft |
Source: Zillow Rentals | ||
| 7/9/2025 | Listing removed | $2,995,000+7.2%$880/sqft |
Source: | ||
| 2/7/2025 | Listing removed | $12,000$4/sqft |
Source: Zillow Rentals | ||
| 1/27/2025 | Listed for rent | $12,000+20%$4/sqft |
Source: Zillow Rentals | ||

