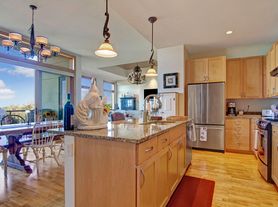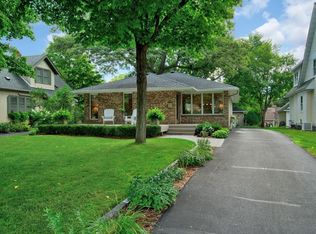This brand-new, stunning 4-bedroom, 4-bathroom, (unfinished) walkout lower level home offers a perfect blend of luxury, convenience, and location. Situated in a highly desirable area, this property is just steps away from the City Tennis/Pickleball Courts and the serene Thor Thompson Park, located right behind the home. The beauty of Lake Minnetonka is just a few blocks away, and you're within walking distance to a wide variety of local hotspots, including 5 different bays, the Post Office, charming restaurants, cozy coffee shops, and more all within just 4 blocks.
For outdoor enthusiasts, the home is directly across from the Regional Bike Trail and Luce Line Trail, providing easy access to the lake and offering the perfect backdrop for a day of biking or walking. If you're a fan of lakeside dining or recreation, you'll love the convenience of being less than a mile from favorites like Lord Fletcher's, Minnetonka Drive-In, The Narrows Saloon, Lunds & Byerlys, Dairy Queen, and Culver's.
Commuting is a breeze with easy access to Shoreline Drive and County Road 15, and just 2 miles to Lafayette Country Club. Whether you're seeking modern amenities, a vibrant community, or simply a great place to call home, this property truly has it all. Don't miss the chance to own this exceptional home in one of the most sought-after locations so close to Lake Minnetonka!
House for rent
Accepts Zillow applications
$3,595/mo
3822 Northern Ave, Spring Park, MN 55384
4beds
2,930sqft
Price may not include required fees and charges.
Single family residence
Available now
No pets
Central air
In unit laundry
Attached garage parking
Forced air
What's special
- 34 days |
- -- |
- -- |
Travel times
Facts & features
Interior
Bedrooms & bathrooms
- Bedrooms: 4
- Bathrooms: 4
- Full bathrooms: 4
Heating
- Forced Air
Cooling
- Central Air
Appliances
- Included: Dishwasher, Dryer, Freezer, Microwave, Oven, Refrigerator, Washer
- Laundry: In Unit
Features
- Flooring: Carpet, Hardwood
Interior area
- Total interior livable area: 2,930 sqft
Property
Parking
- Parking features: Attached
- Has attached garage: Yes
- Details: Contact manager
Features
- Exterior features: Heating system: Forced Air
Details
- Parcel number: 1711723330137
Construction
Type & style
- Home type: SingleFamily
- Property subtype: Single Family Residence
Community & HOA
Location
- Region: Spring Park
Financial & listing details
- Lease term: 1 Year
Price history
| Date | Event | Price |
|---|---|---|
| 11/6/2025 | Sold | $680,000-15%$232/sqft |
Source: | ||
| 10/22/2025 | Pending sale | $799,900$273/sqft |
Source: | ||
| 10/16/2025 | Price change | $3,595-4.1%$1/sqft |
Source: Zillow Rentals | ||
| 10/2/2025 | Price change | $799,900-5.9%$273/sqft |
Source: | ||
| 9/15/2025 | Price change | $3,750-12.8%$1/sqft |
Source: Zillow Rentals | ||

