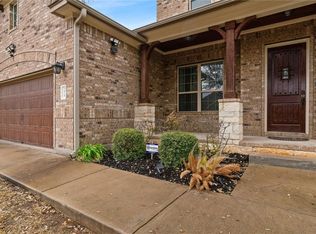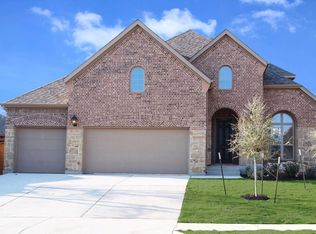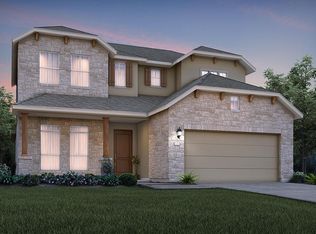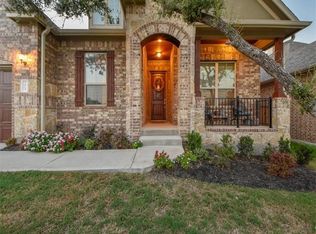Closed
Price Unknown
3822 Skyview Way, Round Rock, TX 78681
5beds
3,403sqft
Single Family Residence
Built in 2014
7,444.4 Square Feet Lot
$637,100 Zestimate®
$--/sqft
$3,523 Estimated rent
Home value
$637,100
$599,000 - $682,000
$3,523/mo
Zestimate® history
Loading...
Owner options
Explore your selling options
What's special
Beautiful stone home with 5 bedrooms, 4.5 baths. A perfect home with the primary bedroom and a guest bedroom on main level and 3 additional bedrooms upper level. Flooded with natural light, high ceilings with open floor plan. Separate Study, formal dining room make it the perfect entertaining home. Granite in the kitchen with an island and breakfast bar open to breakfast room and living room. .A beautiful fireplace flanks the living space with high ceiling Views of the back yard and pool and spa from main areas. Enjoy the resort style back yard and covered patio area. The community is loaded with amenities, trails, pool, playscape and more.
Zillow last checked: 8 hours ago
Listing updated: July 26, 2025 at 05:39am
Listed by:
Rita K. Snyder 512-468-2867,
VERANDA REALTY GROUP, LLC
Bought with:
NON-MEMBER AGENT TEAM
Non Member Office
Source: Central Texas MLS,MLS#: 576385 Originating MLS: Williamson County Association of REALTORS
Originating MLS: Williamson County Association of REALTORS
Facts & features
Interior
Bedrooms & bathrooms
- Bedrooms: 5
- Bathrooms: 5
- Full bathrooms: 4
- 1/2 bathrooms: 1
Bedroom
- Level: Main
Bedroom 2
- Level: Main
Bedroom 3
- Level: Upper
Bedroom 4
- Level: Upper
Other
- Level: Upper
Heating
- Central
Cooling
- Central Air
Appliances
- Included: Water Heater, Some Gas Appliances, Built-In Oven, Cooktop, Microwave
- Laundry: Washer Hookup, Electric Dryer Hookup, Gas Dryer Hookup, Laundry Room
Features
- Beamed Ceilings, Ceiling Fan(s), Separate/Formal Dining Room, Entrance Foyer, Garden Tub/Roman Tub, High Ceilings, In-Law Floorplan, Primary Downstairs, Multiple Living Areas, Multiple Dining Areas, Main Level Primary, Pull Down Attic Stairs, Recessed Lighting, Separate Shower, Walk-In Closet(s), Breakfast Bar, Breakfast Area, Granite Counters, Kitchen/Family Room Combo, Kitchen/Dining Combo, Pantry
- Flooring: Carpet, Ceramic Tile
- Attic: Pull Down Stairs
- Number of fireplaces: 1
- Fireplace features: Gas, Living Room
Interior area
- Total interior livable area: 3,403 sqft
Property
Parking
- Total spaces: 2
- Parking features: Attached, Garage Faces Front, Garage
- Attached garage spaces: 2
Features
- Levels: Two,One
- Stories: 1
- Patio & porch: Covered, Patio, Porch
- Exterior features: Covered Patio, Porch, Rain Gutters
- Has private pool: Yes
- Pool features: Community, Gunite, Private
- Has spa: Yes
- Spa features: In Ground
- Fencing: Back Yard,Privacy
- Has view: Yes
- View description: None
- Body of water: None
Lot
- Size: 7,444 sqft
- Topography: Rolling
Details
- Parcel number: R525252
Construction
Type & style
- Home type: SingleFamily
- Architectural style: Ranch
- Property subtype: Single Family Residence
Materials
- Frame, HardiPlank Type, Masonry, Stone, Stucco
- Foundation: Slab
- Roof: Composition,Shingle
Condition
- Resale
- Year built: 2014
Details
- Builder name: MI
Utilities & green energy
- Water: Public
- Utilities for property: Electricity Available, Natural Gas Available, Natural Gas Connected
Community & neighborhood
Community
- Community features: Clubhouse, Playground, Trails/Paths, Community Pool
Location
- Region: Round Rock
- Subdivision: Highlands/Mayfield Ranch Sec 1
HOA & financial
HOA
- Has HOA: Yes
- HOA fee: $150 quarterly
- Association name: Highlands of Mayfiield
Other
Other facts
- Listing agreement: Exclusive Right To Sell
- Listing terms: Cash,Conventional,VA Loan
- Road surface type: Asphalt
Price history
| Date | Event | Price |
|---|---|---|
| 7/25/2025 | Sold | -- |
Source: | ||
| 7/19/2025 | Pending sale | $674,500$198/sqft |
Source: | ||
| 7/6/2025 | Contingent | $674,500$198/sqft |
Source: | ||
| 6/21/2025 | Price change | $674,500-0.7%$198/sqft |
Source: | ||
| 6/6/2025 | Price change | $679,000-1.5%$200/sqft |
Source: | ||
Public tax history
| Year | Property taxes | Tax assessment |
|---|---|---|
| 2024 | $11,609 +12.1% | $615,878 +10% |
| 2023 | $10,356 -4.4% | $559,889 +10% |
| 2022 | $10,833 -0.3% | $508,990 +10% |
Find assessor info on the county website
Neighborhood: 78681
Nearby schools
GreatSchools rating
- 6/10Wolf Ranch Elementary SchoolGrades: PK-5Distance: 4.9 mi
- 6/10James Tippit Middle SchoolGrades: 6-8Distance: 4.5 mi
- 5/10East View High SchoolGrades: 9-12Distance: 9.5 mi
Schools provided by the listing agent
- Elementary: Carver Elementary School
- Middle: Tippit Middle School
- High: East View High School
- District: Georgetown ISD
Source: Central Texas MLS. This data may not be complete. We recommend contacting the local school district to confirm school assignments for this home.
Get a cash offer in 3 minutes
Find out how much your home could sell for in as little as 3 minutes with a no-obligation cash offer.
Estimated market value
$637,100
Get a cash offer in 3 minutes
Find out how much your home could sell for in as little as 3 minutes with a no-obligation cash offer.
Estimated market value
$637,100



