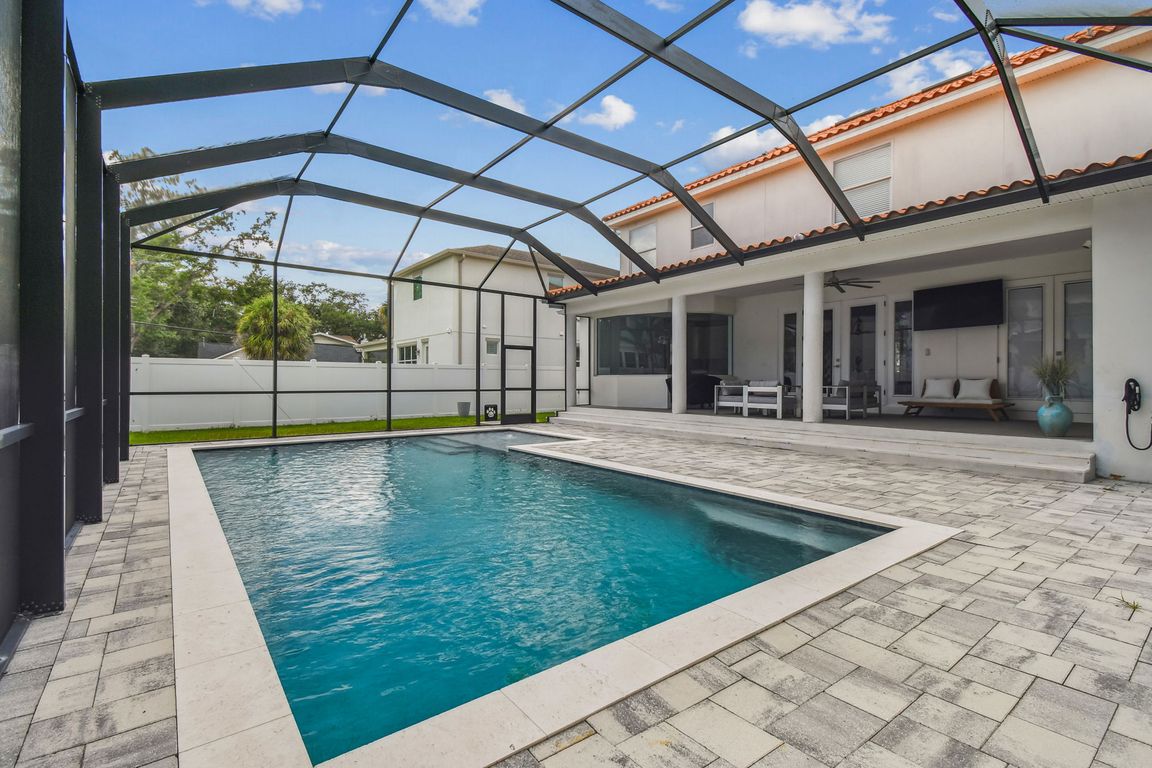
For sale
$1,800,000
6beds
3,362sqft
3822 W San Luis St, Tampa, FL 33629
6beds
3,362sqft
Single family residence
Built in 2007
9,000 sqft
3 Attached garage spaces
$535 price/sqft
What's special
Center islandThree-car garageExpansive screened lanaiPrivate officeBreakfast barAbundant natural lightContemporary saltwater pool
Luxury Virginia Park Pool Home - This residence blends Mediterranean-inspired architecture with modern comforts in one of South Tampa’s most sought-after locations. Featuring six bedrooms and five bathrooms, the home offers both grand entertaining spaces and private retreats, all framed by soaring ceilings, abundant natural light, and rich wood flooring throughout. ...
- 14 days |
- 2,690 |
- 161 |
Source: Stellar MLS,MLS#: TB8430020 Originating MLS: Suncoast Tampa
Originating MLS: Suncoast Tampa
Travel times
Living Room
Kitchen
Primary Bedroom
Zillow last checked: 7 hours ago
Listing updated: October 05, 2025 at 11:09am
Listing Provided by:
Pauline Meredith 813-385-1792,
RE/MAX REALTY UNLIMITED 813-684-0016,
John Meredith 813-428-4502,
RE/MAX REALTY UNLIMITED
Source: Stellar MLS,MLS#: TB8430020 Originating MLS: Suncoast Tampa
Originating MLS: Suncoast Tampa

Facts & features
Interior
Bedrooms & bathrooms
- Bedrooms: 6
- Bathrooms: 5
- Full bathrooms: 4
- 1/2 bathrooms: 1
Primary bedroom
- Features: Walk-In Closet(s)
- Level: Second
- Area: 285 Square Feet
- Dimensions: 15x19
Bedroom 2
- Features: Walk-In Closet(s)
- Level: Second
- Area: 168 Square Feet
- Dimensions: 12x14
Bedroom 3
- Features: Walk-In Closet(s)
- Level: Second
- Area: 144 Square Feet
- Dimensions: 12x12
Bedroom 4
- Features: Walk-In Closet(s)
- Level: Second
- Area: 143 Square Feet
- Dimensions: 11x13
Bedroom 5
- Features: Walk-In Closet(s)
- Level: First
- Area: 143 Square Feet
- Dimensions: 11x13
Den
- Features: Walk-In Closet(s)
- Level: Second
- Area: 168 Square Feet
- Dimensions: 12x14
Dining room
- Level: First
- Area: 156 Square Feet
- Dimensions: 12x13
Family room
- Level: First
- Area: 256 Square Feet
- Dimensions: 16x16
Kitchen
- Level: First
- Area: 180 Square Feet
- Dimensions: 12x15
Living room
- Level: First
- Area: 180 Square Feet
- Dimensions: 12x15
Heating
- Central, Electric, Natural Gas
Cooling
- Central Air
Appliances
- Included: Cooktop, Dishwasher, Disposal, Electric Water Heater, Freezer, Ice Maker, Microwave, Refrigerator, Wine Refrigerator
- Laundry: Inside, Laundry Room
Features
- Ceiling Fan(s), High Ceilings, Kitchen/Family Room Combo, Living Room/Dining Room Combo, Open Floorplan, PrimaryBedroom Upstairs, Solid Surface Counters, Solid Wood Cabinets, Split Bedroom, Thermostat, Walk-In Closet(s)
- Flooring: Carpet, Hardwood
- Doors: French Doors
- Windows: Blinds, Window Treatments
- Has fireplace: Yes
- Fireplace features: Gas
Interior area
- Total structure area: 4,427
- Total interior livable area: 3,362 sqft
Video & virtual tour
Property
Parking
- Total spaces: 3
- Parking features: Garage - Attached
- Attached garage spaces: 3
Features
- Levels: Two
- Stories: 2
- Exterior features: Lighting, Private Mailbox
- Has private pool: Yes
- Pool features: Gunite, Heated, In Ground, Lighting, Screen Enclosure
- Fencing: Vinyl
- Has view: Yes
- View description: Pool
Lot
- Size: 9,000 Square Feet
- Dimensions: 75 x 125
- Features: City Lot
- Residential vegetation: Trees/Landscaped
Details
- Parcel number: A3329183U300000100010.0
- Zoning: RS-60
- Special conditions: None
Construction
Type & style
- Home type: SingleFamily
- Architectural style: Mediterranean
- Property subtype: Single Family Residence
Materials
- Block, Stucco
- Foundation: Block, Slab
- Roof: Tile
Condition
- New construction: No
- Year built: 2007
Utilities & green energy
- Sewer: Public Sewer
- Water: Public
- Utilities for property: Electricity Connected, Private
Community & HOA
Community
- Subdivision: VIRGINIA TERRACE
HOA
- Has HOA: No
- Pet fee: $0 monthly
Location
- Region: Tampa
Financial & listing details
- Price per square foot: $535/sqft
- Tax assessed value: $1,418,964
- Annual tax amount: $18,605
- Date on market: 9/22/2025
- Listing terms: Cash,Conventional
- Ownership: Fee Simple
- Total actual rent: 0
- Electric utility on property: Yes
- Road surface type: Asphalt