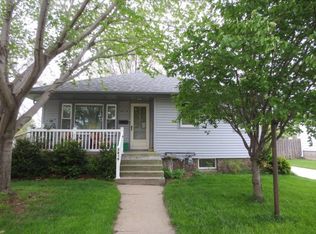TWO STORY HOME WITH CARPET AND LAMINATE FLOORING THROUGHOUT THE HOME. NEW WINDOWS IN Kitchen and bedrooms and basement, RECENTLY INSTALLED NEW PLUMBING, PAVED DRIVEWAY, VINYL SIDING AND GUTTERS. BACKYARD WITH PRIVACY FENCE. ELECTRIC WATER HEATER RENTED. Newly insulated attic, storm doors front and back entrances, garden shed, stove and fridge included upstairs, sink with cabinets, stove, +1 bedroom and laundry hookups in basement
This property is off market, which means it's not currently listed for sale or rent on Zillow. This may be different from what's available on other websites or public sources.

