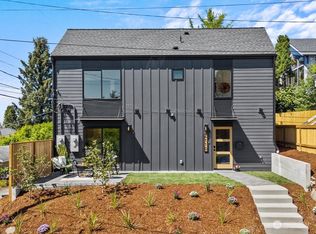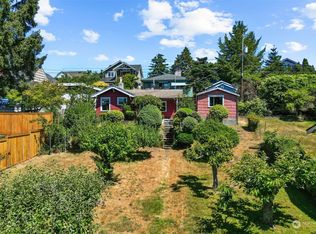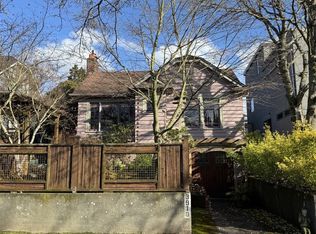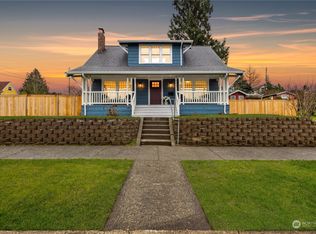Sold
Listed by:
James Stark,
John L Scott Westwood
Bought with: KW Greater Seattle
$1,225,000
3823 41st Avenue SW, Seattle, WA 98116
4beds
2,030sqft
Condominium
Built in 1941
-- sqft lot
$-- Zestimate®
$603/sqft
$4,188 Estimated rent
Home value
Not available
Estimated sales range
Not available
$4,188/mo
Zestimate® history
Loading...
Owner options
Explore your selling options
What's special
Discover Modern & Stylish Comfort in this stunningly remodeled 4BED / 2.5BATH Home. PRIME West Seattle Location. Open-concept Living w/ electric fireplace, spacious dining room & a gourmet kitchen w/ SS appliances & built-in pantry & bar. Desirable Primary Suite w/ double vanity and walk-in closet. Lower level includes 2nd living space with wet bar. This beautiful home features new electrical, plumbing, mini-split heat & A/C, roof/gutters, hot water heater, floors, doors, trim & paint, plus attached 1 car garage w/ EV car charging Hook up. You will appreciate the attention to detail. This home embodies modern living at its finest. WALK from this Belvidere neighborhood home to restaurants, shopping & schools! Don't miss out!
Zillow last checked: 8 hours ago
Listing updated: June 04, 2024 at 09:23pm
Offers reviewed: May 14
Listed by:
James Stark,
John L Scott Westwood
Bought with:
Margo A. Christophilis, 24947
KW Greater Seattle
Source: NWMLS,MLS#: 2233930
Facts & features
Interior
Bedrooms & bathrooms
- Bedrooms: 4
- Bathrooms: 3
- Full bathrooms: 1
- 3/4 bathrooms: 2
- Main level bathrooms: 1
- Main level bedrooms: 2
Primary bedroom
- Level: Lower
Bedroom
- Level: Main
Bedroom
- Level: Main
Bedroom
- Level: Lower
Bathroom three quarter
- Level: Lower
Bathroom three quarter
- Level: Lower
Bathroom full
- Level: Main
Entry hall
- Level: Main
Kitchen with eating space
- Level: Main
Living room
- Level: Lower
Living room
- Level: Main
Utility room
- Level: Lower
Heating
- Fireplace(s), Forced Air
Cooling
- Has cooling: Yes
Appliances
- Included: Dishwashers_, GarbageDisposal_, Refrigerators_, StovesRanges_, Dishwasher(s), Garbage Disposal, Refrigerator(s), Stove(s)/Range(s), Water Heater: Electric, Water Heater Location: Utility Room, Cooking-Gas, Dryer-Electric, Ice Maker, Washer
- Laundry: Electric Dryer Hookup, Washer Hookup
Features
- Flooring: Ceramic Tile, Vinyl Plank
- Windows: Insulated Windows
- Number of fireplaces: 1
- Fireplace features: Electric, Main Level: 1, Fireplace
Interior area
- Total structure area: 2,030
- Total interior livable area: 2,030 sqft
Property
Parking
- Total spaces: 1
- Parking features: Individual Garage
- Garage spaces: 1
Features
- Levels: Two
- Stories: 2
- Entry location: Main
- Patio & porch: Ceramic Tile, Balcony/Deck/Patio, Yard, Cooking-Gas, Dryer-Electric, Ice Maker, Washer, Fireplace, Water Heater
- Has view: Yes
- View description: Mountain(s), Partial, Sound, Territorial
- Has water view: Yes
- Water view: Sound
Lot
- Size: 2,927 sqft
- Features: Corner Lot, Curbs, Paved, Sidewalk, Yard
Details
- Parcel number: 7577700201
- Special conditions: Standard
Construction
Type & style
- Home type: Condo
- Architectural style: Craftsman
- Property subtype: Condominium
Materials
- Cement Planked, Wood Siding, Wood Products
- Roof: Composition
Condition
- Year built: 1941
Utilities & green energy
Green energy
- Energy efficient items: Insulated Windows
Community & neighborhood
Location
- Region: Seattle
- Subdivision: Genesee
HOA & financial
HOA
- HOA fee: $53 annually
- Services included: See Remarks
Other
Other facts
- Listing terms: Cash Out,Conventional,FHA
- Cumulative days on market: 359 days
Price history
| Date | Event | Price |
|---|---|---|
| 5/31/2024 | Sold | $1,225,000+14%$603/sqft |
Source: | ||
| 5/15/2024 | Pending sale | $1,075,000$530/sqft |
Source: | ||
| 5/9/2024 | Listed for sale | $1,075,000$530/sqft |
Source: | ||
Public tax history
| Year | Property taxes | Tax assessment |
|---|---|---|
| 2023 | $5,638 -13.5% | $542,000 -24.5% |
| 2022 | $6,518 +2.3% | $718,000 +10.8% |
| 2021 | $6,372 +2.7% | $648,000 +8% |
Find assessor info on the county website
Neighborhood: Genesee
Nearby schools
GreatSchools rating
- 8/10Genesee Hill Elementary SchoolGrades: K-5Distance: 0.6 mi
- 9/10Madison Middle SchoolGrades: 6-8Distance: 0.4 mi
- 7/10West Seattle High SchoolGrades: 9-12Distance: 0.5 mi

Get pre-qualified for a loan
At Zillow Home Loans, we can pre-qualify you in as little as 5 minutes with no impact to your credit score.An equal housing lender. NMLS #10287.



