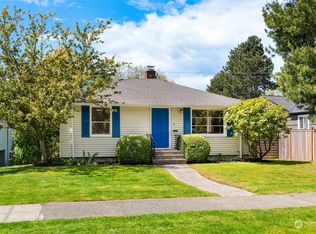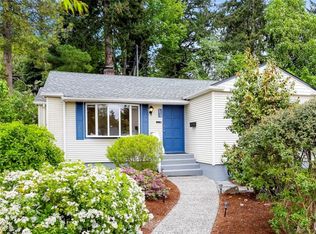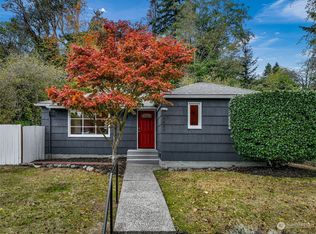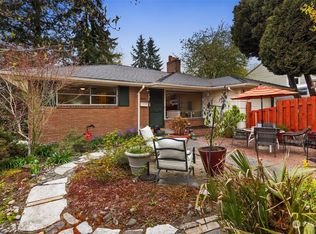Sold
Listed by:
Matthew Koenig,
COMPASS,
Rhett Stonelake,
COMPASS
Bought with: eXp Realty
$1,300,000
3823 SW 47th Avenue, Seattle, WA 98116
5beds
2,720sqft
Single Family Residence
Built in 1951
5,702 Square Feet Lot
$1,291,700 Zestimate®
$478/sqft
$4,391 Estimated rent
Home value
$1,291,700
$1.19M - $1.40M
$4,391/mo
Zestimate® history
Loading...
Owner options
Explore your selling options
What's special
Bigger than it looks and ready for summer! This inviting 4-bed, 1.75-bath West Seattle bungalow delivers more than meets the eye—3 covered parking spots, alley access, and abundant off-street parking. Enjoy single-level living with everything you need on the main floor, plus a fully renovated kitchen with premium tile, Wolf range, and Subzero fridge—perfect for entertaining or morning coffee. The lower level offers space for guests, play, or flexible living. There’s room to relax inside and out, plus great storage. Walk to Admiral and Alaska Junction for shops, bites, and summer fun. Excellent proximity to schools, too. Move-in ready and set for sunny days ahead.
Zillow last checked: 8 hours ago
Listing updated: August 10, 2025 at 04:03am
Offers reviewed: Jun 24
Listed by:
Matthew Koenig,
COMPASS,
Rhett Stonelake,
COMPASS
Bought with:
Reis McCullough, 22012020
eXp Realty
Source: NWMLS,MLS#: 2394773
Facts & features
Interior
Bedrooms & bathrooms
- Bedrooms: 5
- Bathrooms: 2
- Full bathrooms: 1
- 3/4 bathrooms: 1
- Main level bathrooms: 1
- Main level bedrooms: 4
Primary bedroom
- Level: Main
Bedroom
- Level: Lower
Bedroom
- Level: Main
Bedroom
- Level: Main
Bedroom
- Level: Main
Bathroom full
- Level: Main
Bathroom three quarter
- Level: Lower
Bonus room
- Level: Lower
Den office
- Level: Main
Dining room
- Level: Main
Entry hall
- Level: Main
Family room
- Level: Lower
Kitchen with eating space
- Level: Main
Living room
- Level: Main
Rec room
- Level: Lower
Utility room
- Level: Lower
Heating
- Fireplace, 90%+ High Efficiency, Forced Air, Electric, Natural Gas
Cooling
- None
Appliances
- Included: Dishwasher(s), Disposal, Dryer(s), Refrigerator(s), Stove(s)/Range(s), Washer(s), Garbage Disposal
Features
- Ceiling Fan(s), Dining Room
- Flooring: Ceramic Tile, Hardwood, Vinyl, Carpet
- Windows: Double Pane/Storm Window
- Basement: Daylight
- Number of fireplaces: 2
- Fireplace features: Gas, Lower Level: 1, Main Level: 1, Fireplace
Interior area
- Total structure area: 2,720
- Total interior livable area: 2,720 sqft
Property
Parking
- Total spaces: 3
- Parking features: Detached Carport, Detached Garage, RV Parking
- Garage spaces: 3
- Has carport: Yes
Features
- Levels: One
- Stories: 1
- Entry location: Main
- Patio & porch: Ceiling Fan(s), Double Pane/Storm Window, Dining Room, Fireplace, Hot Tub/Spa
- Has spa: Yes
- Spa features: Indoor
Lot
- Size: 5,702 sqft
- Features: Curbs, Paved, Sidewalk, Cable TV, Deck, Fenced-Partially, Patio, RV Parking
- Topography: Level,Partial Slope
Details
- Parcel number: 5742600180
- Special conditions: Standard
Construction
Type & style
- Home type: SingleFamily
- Architectural style: Cape Cod
- Property subtype: Single Family Residence
Materials
- Wood Siding
- Foundation: Poured Concrete
- Roof: Composition
Condition
- Year built: 1951
Utilities & green energy
- Electric: Company: Puget Sound Energy
- Sewer: Sewer Connected, Company: Seattle Public Utilities
- Water: Public, Company: Seattle Public Utilities
- Utilities for property: Xfinity, Xfinity
Community & neighborhood
Location
- Region: Seattle
- Subdivision: Genesee
Other
Other facts
- Listing terms: Cash Out,Conventional,VA Loan
- Cumulative days on market: 2 days
Price history
| Date | Event | Price |
|---|---|---|
| 7/10/2025 | Sold | $1,300,000+6.1%$478/sqft |
Source: | ||
| 6/21/2025 | Pending sale | $1,225,000$450/sqft |
Source: | ||
| 6/19/2025 | Listed for sale | $1,225,000+135.6%$450/sqft |
Source: | ||
| 9/17/2013 | Sold | $520,000+6.1%$191/sqft |
Source: | ||
| 8/14/2013 | Listed for sale | $489,950+22.5%$180/sqft |
Source: RE/MAX EASTSIDE BROKERS INC #531015 | ||
Public tax history
| Year | Property taxes | Tax assessment |
|---|---|---|
| 2024 | $11,119 +11.4% | $1,124,000 +10% |
| 2023 | $9,983 +17.7% | $1,022,000 +6.5% |
| 2022 | $8,483 +4.4% | $960,000 +13.3% |
Find assessor info on the county website
Neighborhood: Genesee
Nearby schools
GreatSchools rating
- 8/10Genesee Hill Elementary SchoolGrades: K-5Distance: 0.3 mi
- 9/10Madison Middle SchoolGrades: 6-8Distance: 0.3 mi
- 7/10West Seattle High SchoolGrades: 9-12Distance: 0.6 mi
Schools provided by the listing agent
- Elementary: Genesee Hill Elementary
- Middle: Madison Mid
- High: West Seattle High
Source: NWMLS. This data may not be complete. We recommend contacting the local school district to confirm school assignments for this home.

Get pre-qualified for a loan
At Zillow Home Loans, we can pre-qualify you in as little as 5 minutes with no impact to your credit score.An equal housing lender. NMLS #10287.
Sell for more on Zillow
Get a free Zillow Showcase℠ listing and you could sell for .
$1,291,700
2% more+ $25,834
With Zillow Showcase(estimated)
$1,317,534


