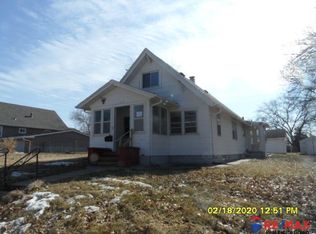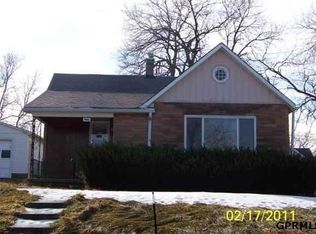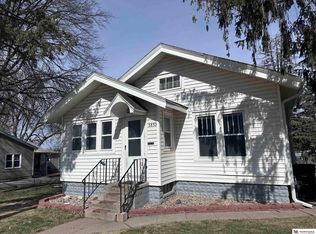Sold for $285,127 on 04/23/25
$285,127
3823 Drexel St, Omaha, NE 68107
4beds
2,139sqft
Single Family Residence
Built in 1920
0.35 Acres Lot
$290,200 Zestimate®
$133/sqft
$2,136 Estimated rent
Maximize your home sale
Get more eyes on your listing so you can sell faster and for more.
Home value
$290,200
$267,000 - $313,000
$2,136/mo
Zestimate® history
Loading...
Owner options
Explore your selling options
What's special
Charming 4 BDRM, 1.5 Story on double fenced lots. Basement is mostly finished, just add flooring. Spacious kitchen with newer appliances, quartz countertops and 2 built in hutches. New LVP in living room. Two fireplaces, fresh paint and plenty of space to relax. HVAC replaced in 2022. Roof 2 yrs old. Car lovers will enjoy the huge 2 car attached garage plus a 3rd detached garage. Maintenance free exterior. Schedule your showing today! AMA
Zillow last checked: 8 hours ago
Listing updated: April 25, 2025 at 10:10am
Listed by:
Gregory Haer 402-677-8380,
NP Dodge RE Sales Inc 148Dodge
Bought with:
John Kortus, 20120123
Better Homes and Gardens R.E.
Source: GPRMLS,MLS#: 22506969
Facts & features
Interior
Bedrooms & bathrooms
- Bedrooms: 4
- Bathrooms: 2
- Full bathrooms: 1
- 3/4 bathrooms: 1
- Main level bathrooms: 1
Primary bedroom
- Features: Wall/Wall Carpeting, Window Covering
- Level: Main
- Area: 129.32
- Dimensions: 12.2 x 10.6
Bedroom 2
- Features: Wall/Wall Carpeting, Window Covering, Ceiling Fan(s)
- Level: Main
- Area: 114.33
- Dimensions: 11.1 x 10.3
Bedroom 3
- Features: Laminate Flooring
- Level: Second
- Area: 177.6
- Dimensions: 14.8 x 12
Bedroom 4
- Features: Laminate Flooring
- Level: Second
- Area: 122.1
- Dimensions: 11.1 x 11
Family room
- Features: Fireplace, Concrete Floor
- Level: Basement
- Area: 315.59
- Dimensions: 20.9 x 15.1
Kitchen
- Features: Ceramic Tile Floor, Ceiling Fan(s), Sliding Glass Door
- Level: Main
- Area: 388.36
- Dimensions: 29.2 x 13.3
Living room
- Features: Window Covering, Wood/Coal Stove, Luxury Vinyl Plank
- Level: Main
- Area: 268.32
- Dimensions: 20.8 x 12.9
Basement
- Area: 1220
Office
- Features: Concrete Floor
- Area: 234
- Dimensions: 18 x 13
Heating
- Natural Gas, Forced Air
Cooling
- Central Air
Appliances
- Included: Ice Maker, Refrigerator, Dishwasher, Microwave
Features
- Flooring: Carpet, Laminate, Ceramic Tile
- Doors: Sliding Doors
- Windows: Window Coverings
- Basement: Partially Finished
- Number of fireplaces: 2
- Fireplace features: Family Room, Wood Burning Stove
Interior area
- Total structure area: 2,139
- Total interior livable area: 2,139 sqft
- Finished area above ground: 1,524
- Finished area below ground: 615
Property
Parking
- Total spaces: 2
- Parking features: Attached
- Attached garage spaces: 2
Features
- Levels: One and One Half
- Patio & porch: Porch, Patio
- Fencing: Chain Link,Full
Lot
- Size: 0.35 Acres
- Dimensions: 125 x 125
- Features: Over 1/4 up to 1/2 Acre, City Lot, Subdivided, Public Sidewalk, Curb and Gutter, Level, Paved
Details
- Additional structures: Outbuilding
- Parcel number: 1737220002
Construction
Type & style
- Home type: SingleFamily
- Property subtype: Single Family Residence
Materials
- Masonite, Brick/Other, Block
- Foundation: Block
- Roof: Composition
Condition
- Not New and NOT a Model
- New construction: No
- Year built: 1920
Utilities & green energy
- Sewer: Public Sewer
- Water: Public
- Utilities for property: Cable Available, Electricity Available, Natural Gas Available, Water Available, Sewer Available, Fiber Optic
Community & neighborhood
Location
- Region: Omaha
- Subdivision: Melias 1st Addition
Other
Other facts
- Listing terms: VA Loan,FHA,Conventional,Cash
- Ownership: Fee Simple
- Road surface type: Paved
Price history
| Date | Event | Price |
|---|---|---|
| 4/23/2025 | Sold | $285,127+1.8%$133/sqft |
Source: | ||
| 3/24/2025 | Pending sale | $279,950$131/sqft |
Source: | ||
| 3/21/2025 | Listed for sale | $279,950+159.2%$131/sqft |
Source: | ||
| 4/30/2010 | Sold | $108,000-2.3%$50/sqft |
Source: | ||
| 2/27/2010 | Price change | $110,500-3.5%$52/sqft |
Source: DEEB Realty #20921978 | ||
Public tax history
| Year | Property taxes | Tax assessment |
|---|---|---|
| 2024 | $3,471 -8.1% | $209,100 +16.8% |
| 2023 | $3,777 +4.6% | $179,000 +5.9% |
| 2022 | $3,610 +17.9% | $169,100 +16.9% |
Find assessor info on the county website
Neighborhood: Wiercrest
Nearby schools
GreatSchools rating
- 4/10Gilder Elementary SchoolGrades: PK-6Distance: 0.7 mi
- 4/10Bryan Middle SchoolGrades: 7-8Distance: 1.1 mi
- 1/10Bryan High SchoolGrades: 9-12Distance: 1.2 mi
Schools provided by the listing agent
- Elementary: Gateway
- Middle: Bluestem Middle School
- High: Bryan
- District: Omaha
Source: GPRMLS. This data may not be complete. We recommend contacting the local school district to confirm school assignments for this home.

Get pre-qualified for a loan
At Zillow Home Loans, we can pre-qualify you in as little as 5 minutes with no impact to your credit score.An equal housing lender. NMLS #10287.


