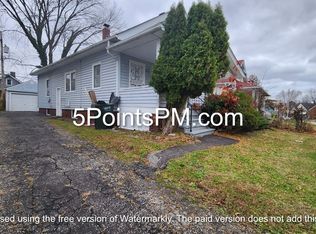Welcome to this large, updated home in Slavic Village of Cleveland. With 2 bedrooms on the 1st floor, large basement, and updated kitchen this home is perfect for those wanting to entertain during the holidays. Additionally, we provide a Resident Benefits Package (RBP) that will provide renters' insurance, provide identify protection, provide credit-building with positive rental payments, and much more for a rate of $50 a month. Section 8 Friendly. Owner covers Water & Trash utilities. Screening guidance includes 3:1 debt to income rental amount (excluding Section 8), a review of criminal background, eviction history (if any), credit history (preferred score of 600), employment history, and landlord reference. Reach out to apply TODAY!
Resident pays all utilities. 12-month lease desired. Resident insurance required, and provided with Resident Benefits Package. No smoking allowed in property.
House for rent
$1,350/mo
3823 E 54th St, Cleveland, OH 44105
4beds
1,936sqft
Price may not include required fees and charges.
Single family residence
Available now
No pets
Hookups laundry
Forced air
What's special
Large basementLarge updated homeUpdated kitchen
- 25 days |
- -- |
- -- |
Zillow last checked: 9 hours ago
Listing updated: November 10, 2025 at 10:34pm
Travel times
Looking to buy when your lease ends?
Consider a first-time homebuyer savings account designed to grow your down payment with up to a 6% match & a competitive APY.
Facts & features
Interior
Bedrooms & bathrooms
- Bedrooms: 4
- Bathrooms: 1
- Full bathrooms: 1
Heating
- Forced Air
Appliances
- Included: Oven, WD Hookup
- Laundry: Hookups
Features
- WD Hookup
- Flooring: Carpet, Hardwood
Interior area
- Total interior livable area: 1,936 sqft
Property
Parking
- Details: Contact manager
Features
- Exterior features: Heating system: Forced Air, No Utilities included in rent
Details
- Parcel number: 13210117
Construction
Type & style
- Home type: SingleFamily
- Property subtype: Single Family Residence
Community & HOA
Location
- Region: Cleveland
Financial & listing details
- Lease term: 1 Year
Price history
| Date | Event | Price |
|---|---|---|
| 11/11/2025 | Listed for rent | $1,350+58.8%$1/sqft |
Source: Zillow Rentals | ||
| 9/16/2025 | Sold | $95,000+0.1%$49/sqft |
Source: | ||
| 8/1/2025 | Pending sale | $94,900$49/sqft |
Source: | ||
| 7/29/2025 | Listed for sale | $94,900-10.2%$49/sqft |
Source: | ||
| 4/27/2022 | Sold | $105,730+111.5%$55/sqft |
Source: Public Record | ||

