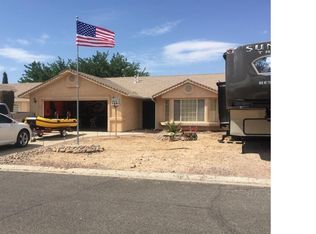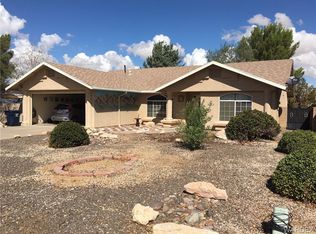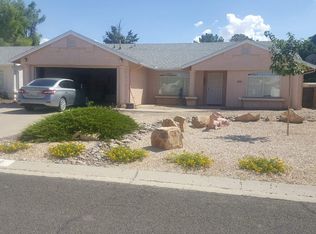Closed
$271,000
3823 E Snavely Ave, Kingman, AZ 86409
3beds
1,543sqft
Single Family Residence
Built in 1996
9,226.01 Square Feet Lot
$270,800 Zestimate®
$176/sqft
$1,575 Estimated rent
Home value
$270,800
$244,000 - $301,000
$1,575/mo
Zestimate® history
Loading...
Owner options
Explore your selling options
What's special
This is a beautiful 3-bedroom, 2-bathroom home with an open floor plan and numerous upgrades throughout. New Carpet in all 3 bedrooms. The kitchen has all new appliances dishwasher, gas stove, refrigerator, and microwave. Upgraded both Shower stalls with Dynasty Cultured Marble. Windows and back sliding door were also replaced, and a Front Security door was added as well. The front of the home was painted this year to match the style and keep the color consistent. The dining area includes a wet bar and sliding door to the back patio. The primary bedroom, located on the west side, has a bay window, multiple closets, dual sinks, walk-in shower, comfort-height toilet, and a linen closet. The split floor plan places the second bedroom (15.5 x 12.4 ) on the east side with access to the guest bathroom. The home includes vaulted ceilings, ceiling fans, window blinds, central air conditioning, gas heating, vinyl plank flooring. The laundry room has upper cabinets, an LG steam washer, gas dryer, and leads to the attached 2-car garage. The garage offers one 22-foot bay and one 29-foot bay, automatic opener, built-in shelves. The property provides RV Parking with an 11.7-foot-wide gate and a 30-amp electrical and water hookups. There is also an outdoor Toilet for those who want to park the RV and stay. The home also has a new windows and also a new water heater, so you Don't want to miss out on this amazing home.
Zillow last checked: 8 hours ago
Listing updated: July 03, 2025 at 03:45pm
Listed by:
Rodney Pryor sal@ussw.net,
PMI US SOUTHWEST
Bought with:
Damon Griggs Sanchez, SA705986000
LH Keller Williams Arizona Living Realty
Source: WARDEX,MLS#: 029412 Originating MLS: Western AZ Regional Real Estate Data Exchange
Originating MLS: Western AZ Regional Real Estate Data Exchange
Facts & features
Interior
Bedrooms & bathrooms
- Bedrooms: 3
- Bathrooms: 2
- Full bathrooms: 2
Cooling
- Central Air, Electric
Appliances
- Included: Dryer, Dishwasher, Disposal, Gas Dryer, Gas Oven, Gas Range, Microwave, Refrigerator, Washer
Features
- Wet Bar, Breakfast Bar, Ceiling Fan(s), Dining Area, Great Room, Kitchen Island, Laminate Counters, Laminate Countertop, Open Floorplan, Pantry, Vaulted Ceiling(s), Window Treatments
- Windows: Window Coverings
- Has fireplace: No
Interior area
- Total interior livable area: 1,543 sqft
Property
Parking
- Total spaces: 2
- Parking features: Finished Garage, RV Access/Parking, Garage Door Opener
- Garage spaces: 2
Accessibility
- Accessibility features: Low Threshold Shower
Features
- Entry location: Breakfast Bar,Ceiling Fan(s),Counters-Laminate,Din
- Pool features: None
- Fencing: Block,Back Yard
Lot
- Size: 9,226 sqft
- Dimensions: 92.25 x 100
- Features: Street Level
Details
- Parcel number: 32427032A
- Zoning description: SD Special Development
Construction
Type & style
- Home type: SingleFamily
- Property subtype: Single Family Residence
Materials
- Roof: Shingle
Condition
- New construction: No
- Year built: 1996
Utilities & green energy
- Electric: 110 Volts
- Sewer: Public Sewer
- Utilities for property: Natural Gas Available
Community & neighborhood
Location
- Region: Kingman
- Subdivision: Chaparral Mesa
Other
Other facts
- Available date: 05/23/2025
Price history
| Date | Event | Price |
|---|---|---|
| 7/3/2025 | Sold | $271,000-1.8%$176/sqft |
Source: | ||
| 5/30/2025 | Pending sale | $276,000$179/sqft |
Source: | ||
| 5/23/2025 | Listed for sale | $276,000+0.4%$179/sqft |
Source: | ||
| 5/7/2024 | Sold | $275,000-1.8%$178/sqft |
Source: | ||
| 4/9/2024 | Pending sale | $279,900$181/sqft |
Source: | ||
Public tax history
| Year | Property taxes | Tax assessment |
|---|---|---|
| 2025 | $1,491 +2.9% | $21,801 -10.6% |
| 2024 | $1,450 +7% | $24,375 +26.1% |
| 2023 | $1,355 +0.7% | $19,329 +23.4% |
Find assessor info on the county website
Neighborhood: 86409
Nearby schools
GreatSchools rating
- 4/10Cerbat Elementary SchoolGrades: K-5Distance: 2 mi
- 2/10Kingman Middle SchoolGrades: 6-8Distance: 4.3 mi
- 4/10Kingman High SchoolGrades: 9-12Distance: 1.9 mi

Get pre-qualified for a loan
At Zillow Home Loans, we can pre-qualify you in as little as 5 minutes with no impact to your credit score.An equal housing lender. NMLS #10287.
Sell for more on Zillow
Get a free Zillow Showcase℠ listing and you could sell for .
$270,800
2% more+ $5,416
With Zillow Showcase(estimated)
$276,216

