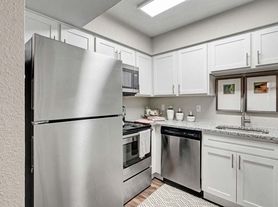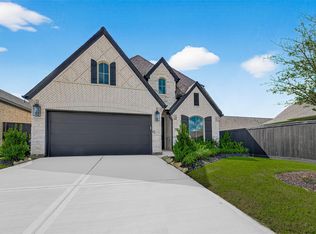Just Remodeled! Location, location, location! This beautifully well maintained home sits on a large lot in one of the most desirable neighborhoods close to top-rated schools, parks, dining, and shopping. Featuring 4 bedrooms, 3.5 baths, and a 2-car detached garage, the home offers an ideal floor plan with the primary suite downstairs and 3 bedrooms plus a game room upstairs. The upper level includes a Hollywood bath and an additional full bath. Downstairs, enjoy both a formal dining room and a private study. The kitchen features Corian countertops, an island with cooktop, double ovens, and brand-new appliances including a cooktop, microwave, and refrigerator. The interior has been freshly painted. Engineer wood flooring on the first level and brand-new vinyl plank upstairs, No carpet! New roof, new fences. Refrigerator, washer and dryer included. Backyard back to a greenbelt. Minutes from Southwest Freeway (US-59). Room sizes are approximate.
Copyright notice - Data provided by HAR.com 2022 - All information provided should be independently verified.
House for rent
$3,200/mo
3823 Elkins Rd, Sugar Land, TX 77479
4beds
3,106sqft
Price may not include required fees and charges.
Singlefamily
Available now
-- Pets
Electric, ceiling fan
Electric dryer hookup laundry
2 Parking spaces parking
Natural gas, fireplace
What's special
New fencesLarge lotEngineer wood flooringFormal dining roomIdeal floor planPrimary suite downstairsCorian countertops
- 23 hours |
- -- |
- -- |
Travel times
Renting now? Get $1,000 closer to owning
Unlock a $400 renter bonus, plus up to a $600 savings match when you open a Foyer+ account.
Offers by Foyer; terms for both apply. Details on landing page.
Facts & features
Interior
Bedrooms & bathrooms
- Bedrooms: 4
- Bathrooms: 4
- Full bathrooms: 3
- 1/2 bathrooms: 1
Rooms
- Room types: Family Room, Office
Heating
- Natural Gas, Fireplace
Cooling
- Electric, Ceiling Fan
Appliances
- Included: Dishwasher, Disposal, Double Oven, Dryer, Microwave, Refrigerator, Stove, Washer
- Laundry: Electric Dryer Hookup, Gas Dryer Hookup, In Unit, Washer Hookup
Features
- Ceiling Fan(s), Primary Bed - 1st Floor, Split Plan, Walk-In Closet(s)
- Flooring: Linoleum/Vinyl, Tile
- Has fireplace: Yes
Interior area
- Total interior livable area: 3,106 sqft
Video & virtual tour
Property
Parking
- Total spaces: 2
- Parking features: Covered
- Details: Contact manager
Features
- Stories: 2
- Exterior features: Architecture Style: Colonial, Detached, Electric Dryer Hookup, Formal Dining, Gameroom Up, Garage Door Opener, Gas Dryer Hookup, Gas Log, Golf Course, Greenbelt, Heating: Gas, Living Area - 1st Floor, Lot Features: Greenbelt, Subdivided, Park, Playground, Pool, Primary Bed - 1st Floor, Split Plan, Sport Court, Subdivided, Tennis Court(s), Trail(s), Trash Pick Up, Utility Room, Walk-In Closet(s), Washer Hookup
Details
- Parcel number: 5619030040050907
Construction
Type & style
- Home type: SingleFamily
- Architectural style: Colonial
- Property subtype: SingleFamily
Condition
- Year built: 1991
Community & HOA
Community
- Features: Playground, Tennis Court(s)
HOA
- Amenities included: Tennis Court(s)
Location
- Region: Sugar Land
Financial & listing details
- Lease term: Long Term,12 Months
Price history
| Date | Event | Price |
|---|---|---|
| 10/10/2025 | Listed for rent | $3,200+14.3%$1/sqft |
Source: | ||
| 9/6/2025 | Listing removed | $2,800$1/sqft |
Source: | ||
| 9/2/2025 | Price change | $2,800-3.4%$1/sqft |
Source: | ||
| 8/22/2025 | Listed for rent | $2,900-3.3%$1/sqft |
Source: | ||
| 8/22/2025 | Listing removed | $3,000$1/sqft |
Source: | ||

