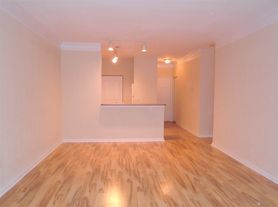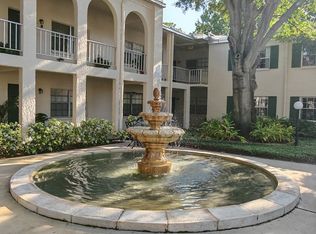Welcome to your dream condo in the heart of South Tampa! This stunning 2-bedroom, 2-bath residence offers a perfect blend of luxury and convenience. Step inside to discover a spacious, open-concept living area filled with natural light, ideal for entertaining or relaxing. The modern kitchen boasts ample cabinet space, and modern appliances.
The master suite features a large walk-in closet and an en-suite bathroom a large mirror and a spa-like shower. The second bedroom is equally inviting, perfect for guests or a home office. Enjoy your morning coffee on the private balcony with serene views of the neighborhood pond, stare at the ducks and other lovely wildlife while sipping your coffee.
Located just minutes from Hyde Park, Bayshore Boulevard, and top-rated restaurants, this condo offers the ultimate South Tampa lifestyle. Don't miss the opportunity to life in this exceptional area of South Tampa.
Enjoy the pool on the HOT Florida days, along with grills to have the PERFECT afternoon of hanging by the pool.
Tenant is responsible for electric. Owner will pay water bill and solid waste. There will be a 500$ deposit for any pets. No smoking in the Unit. Unit comes with one parking spot dedicated to you in front of the unit. Adjacent parking for guests or other parties.
Apartment for rent
Accepts Zillow applications
$2,000/mo
3823 N Oak Dr UNIT K22, Tampa, FL 33611
2beds
1,010sqft
Price may not include required fees and charges.
Apartment
Available now
Small dogs OK
Central air
In unit laundry
-- Parking
Heat pump
What's special
Private balconyEn-suite bathroomMaster suiteModern kitchenNatural lightAmple cabinet spaceSpa-like shower
- 5 days
- on Zillow |
- -- |
- -- |
Travel times
Facts & features
Interior
Bedrooms & bathrooms
- Bedrooms: 2
- Bathrooms: 2
- Full bathrooms: 2
Heating
- Heat Pump
Cooling
- Central Air
Appliances
- Included: Dishwasher, Dryer, Freezer, Microwave, Oven, Refrigerator, Washer
- Laundry: In Unit
Features
- Walk In Closet
- Flooring: Hardwood, Tile
Interior area
- Total interior livable area: 1,010 sqft
Property
Parking
- Details: Contact manager
Features
- Exterior features: Electricity not included in rent, Walk In Closet
Details
- Parcel number: 1830043WQ00000000K220A
Construction
Type & style
- Home type: Apartment
- Property subtype: Apartment
Building
Management
- Pets allowed: Yes
Community & HOA
Community
- Features: Pool
HOA
- Amenities included: Pool
Location
- Region: Tampa
Financial & listing details
- Lease term: 1 Year
Price history
| Date | Event | Price |
|---|---|---|
| 8/26/2025 | Listed for rent | $2,000$2/sqft |
Source: Zillow Rentals | ||
| 8/25/2025 | Listing removed | $185,900$184/sqft |
Source: | ||
| 8/18/2025 | Price change | $185,900-2.1%$184/sqft |
Source: | ||
| 8/14/2025 | Price change | $189,900-5%$188/sqft |
Source: | ||
| 8/4/2025 | Price change | $199,900-4.8%$198/sqft |
Source: | ||

