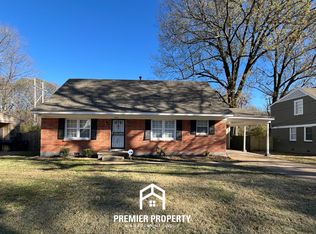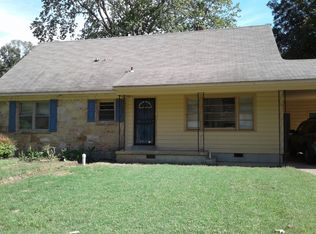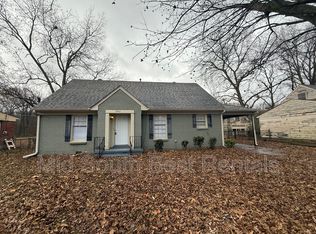Closed
$169,000
3824 Cazassa Rd, Memphis, TN 38116
5beds
1,576sqft
Single Family Residence, Residential
Built in 1959
9,147.6 Square Feet Lot
$165,800 Zestimate®
$107/sqft
$1,512 Estimated rent
Home value
$165,800
$156,000 - $176,000
$1,512/mo
Zestimate® history
Loading...
Owner options
Explore your selling options
What's special
This property has undergone comprehensive renovations! The kitchen features new cabinets, quartz countertops, a garbage disposal, a bronze faucet and updated appliances, including a dishwasher and stainless oven with built-in air fryer and removable bottom tray. Further updates encompass new hardwood floors and carpets in all bedrooms with a ceiling fan, freshly painted rooms and hallways, and a fully renovated bathroom downstairs with a new bathtub, tiles, toilet, and vanity. The exterior has been meticulously repainted, including walls and wood siding, and the water heater was replaced in 2024. The spacious backyard provides ample outdoor activities and relaxation space, while covered parking includes a separate storage area. For showings or any additional information about the property, please contact listing agent Momoko Imai at 615-800-0742.
Zillow last checked: 8 hours ago
Listing updated: June 28, 2025 at 06:11am
Listing Provided by:
Momoko Imai 615-800-0742,
Berkshire Hathaway HomeServices Woodmont Realty
Bought with:
Nonmls
Realtracs, Inc.
Source: RealTracs MLS as distributed by MLS GRID,MLS#: 2821324
Facts & features
Interior
Bedrooms & bathrooms
- Bedrooms: 5
- Bathrooms: 2
- Full bathrooms: 2
- Main level bedrooms: 3
Bedroom 1
- Features: Walk-In Closet(s)
- Level: Walk-In Closet(s)
- Area: 108 Square Feet
- Dimensions: 9x12
Bedroom 2
- Features: Walk-In Closet(s)
- Level: Walk-In Closet(s)
- Area: 80 Square Feet
- Dimensions: 8x10
Bedroom 3
- Features: Walk-In Closet(s)
- Level: Walk-In Closet(s)
- Area: 120 Square Feet
- Dimensions: 10x12
Bedroom 4
- Features: Walk-In Closet(s)
- Level: Walk-In Closet(s)
- Area: 300 Square Feet
- Dimensions: 15x20
Dining room
- Features: Combination
- Level: Combination
- Area: 121 Square Feet
- Dimensions: 11x11
Kitchen
- Features: Pantry
- Level: Pantry
- Area: 81 Square Feet
- Dimensions: 9x9
Living room
- Area: 154 Square Feet
- Dimensions: 11x14
Heating
- Electric, Furnace
Cooling
- Central Air
Appliances
- Included: None
Features
- Flooring: Carpet, Laminate, Tile
- Basement: Slab
- Has fireplace: No
Interior area
- Total structure area: 1,576
- Total interior livable area: 1,576 sqft
- Finished area above ground: 1,576
Property
Parking
- Total spaces: 1
- Parking features: Garage Faces Side
- Garage spaces: 1
Features
- Levels: Two
- Stories: 2
Lot
- Size: 9,147 sqft
- Dimensions: 74 x 122
Details
- Parcel number: 078028 00216
- Special conditions: Standard
Construction
Type & style
- Home type: SingleFamily
- Property subtype: Single Family Residence, Residential
Materials
- Frame, Brick
Condition
- New construction: No
- Year built: 1959
Utilities & green energy
- Sewer: Public Sewer
- Water: Public
- Utilities for property: Electricity Available, Water Available
Community & neighborhood
Location
- Region: Memphis
- Subdivision: Windcrest
Price history
| Date | Event | Price |
|---|---|---|
| 6/27/2025 | Sold | $169,000$107/sqft |
Source: | ||
| 6/3/2025 | Contingent | $169,000$107/sqft |
Source: | ||
| 5/2/2025 | Price change | $169,000-5.6%$107/sqft |
Source: | ||
| 4/28/2025 | Listed for sale | $179,000+79.9%$114/sqft |
Source: | ||
| 11/13/2018 | Listing removed | $895$1/sqft |
Source: Reedy & Company Report a problem | ||
Public tax history
| Year | Property taxes | Tax assessment |
|---|---|---|
| 2024 | $1,712 +8.1% | $26,000 |
| 2023 | $1,584 | $26,000 |
| 2022 | -- | $26,000 |
Find assessor info on the county website
Neighborhood: White Haven-Coro Lake
Nearby schools
GreatSchools rating
- 4/10Robert R. Church Elementary SchoolGrades: PK-5Distance: 0.5 mi
- 6/10A. Maceo Walker Middle SchoolGrades: 6-8Distance: 0.5 mi
- 4/10Hillcrest High SchoolGrades: 9-12Distance: 1 mi
Schools provided by the listing agent
- Elementary: Winchester Elementary
- Middle: A. Maceo Walker Middle
- High: B. T. Washington High
Source: RealTracs MLS as distributed by MLS GRID. This data may not be complete. We recommend contacting the local school district to confirm school assignments for this home.

Get pre-qualified for a loan
At Zillow Home Loans, we can pre-qualify you in as little as 5 minutes with no impact to your credit score.An equal housing lender. NMLS #10287.


