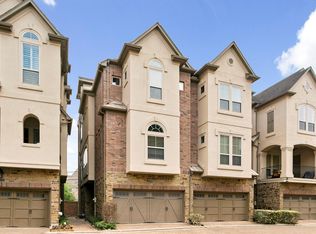Nestled in a secure gated community in one of the city's most desirable areas, the Rice Military/Washington Corridor, this fabulous freestanding two-story end unit is just steps from local bars, restaurants, H-E-B, and has quick access to I-10, Downtown, the Heights and Montrose. Second-floor living features high ceilings, plenty of natural light, hardwood floors and opens to the dining room and kitchen. The open kitchen showcases a breakfast bar, granite counters, updated S/S appliances in 2023 including a 5-burner gas range and refrigerator stays. Dining room has a dry bar great for entertaining with butcher block counter, wine rack and plenty of storage. Primary suite includes two walk-in closets, private bath with granite counter, dual sinks, glass shower and nearby laundry room includes washer/dryer. Secondary bedroom downstairs with ensuite bath offers added flexibility for guests, a roommate or could be a study. Water, trash, sewer and a community dog park are all included!
Copyright notice - Data provided by HAR.com 2022 - All information provided should be independently verified.
House for rent
$2,350/mo
3824 Center St, Houston, TX 77007
2beds
1,277sqft
Price may not include required fees and charges.
Singlefamily
Available now
-- Pets
Electric, ceiling fan
Electric dryer hookup laundry
2 Attached garage spaces parking
Natural gas
What's special
Secure gated communityHigh ceilingsHardwood floorsGranite countersButcher block counterPlenty of natural lightPlenty of storage
- 8 days
- on Zillow |
- -- |
- -- |
Travel times
Add up to $600/yr to your down payment
Consider a first-time homebuyer savings account designed to grow your down payment with up to a 6% match & 4.15% APY.
Facts & features
Interior
Bedrooms & bathrooms
- Bedrooms: 2
- Bathrooms: 2
- Full bathrooms: 2
Heating
- Natural Gas
Cooling
- Electric, Ceiling Fan
Appliances
- Included: Dishwasher, Disposal, Dryer, Microwave, Oven, Range, Refrigerator, Stove, Washer
- Laundry: Electric Dryer Hookup, In Unit, Washer Hookup
Features
- 1 Bedroom Down - Not Primary BR, Ceiling Fan(s), Dry Bar, En-Suite Bath, Formal Entry/Foyer, High Ceilings, Walk-In Closet(s)
- Flooring: Laminate, Tile
Interior area
- Total interior livable area: 1,277 sqft
Property
Parking
- Total spaces: 2
- Parking features: Attached, Driveway, Covered
- Has attached garage: Yes
- Details: Contact manager
Features
- Stories: 2
- Exterior features: 0 Up To 1/4 Acre, 1 Bedroom Down - Not Primary BR, Architecture Style: Traditional, Attached, Back Yard, Controlled Access, Corner Lot, Dog Park, Driveway, Dry Bar, Electric Dryer Hookup, Electric Gate, En-Suite Bath, Flooring: Laminate, Formal Entry/Foyer, Full Size, Garage Door Opener, Gated, Heating: Gas, High Ceilings, Insulated/Low-E windows, Lot Features: Back Yard, Corner Lot, Subdivided, 0 Up To 1/4 Acre, Pet Park, Secured, Subdivided, Trash, Trash Pick Up, Walk-In Closet(s), Washer Hookup, Water Softener, Window Coverings
Details
- Parcel number: 1266100030053
Construction
Type & style
- Home type: SingleFamily
- Property subtype: SingleFamily
Condition
- Year built: 2005
Community & HOA
Community
- Features: Gated
Location
- Region: Houston
Financial & listing details
- Lease term: Long Term,12 Months
Price history
| Date | Event | Price |
|---|---|---|
| 8/9/2025 | Listed for rent | $2,350$2/sqft |
Source: | ||
| 11/19/2018 | Listing removed | $299,000$234/sqft |
Source: Sotheby's International Realty - Briar Hollow Brokerage #88540227 | ||
| 11/5/2018 | Price change | $299,000-2%$234/sqft |
Source: Sotheby's International Realty - Briar Hollow Brokerage #88540227 | ||
| 10/10/2018 | Price change | $305,000-1%$239/sqft |
Source: Sotheby's International Realty - Briar Hollow Brokerage #88540227 | ||
| 9/28/2018 | Price change | $308,000-1.3%$241/sqft |
Source: Sotheby's International Realty - Briar Hollow Brokerage #7936790 | ||
![[object Object]](https://photos.zillowstatic.com/fp/405fda9688c4fb198ba4a601fc1a1b94-p_i.jpg)
