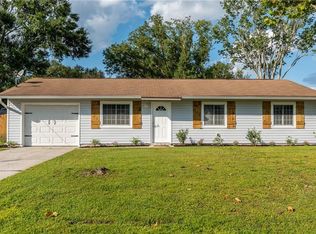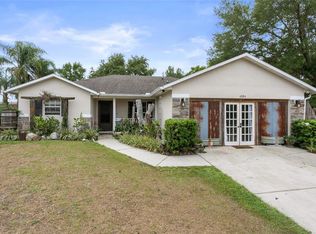Sold for $288,400
$288,400
3824 Hickory Tree Rd, Saint Cloud, FL 34772
2beds
864sqft
Single Family Residence
Built in 1962
0.36 Acres Lot
$285,000 Zestimate®
$334/sqft
$1,828 Estimated rent
Home value
$285,000
$257,000 - $316,000
$1,828/mo
Zestimate® history
Loading...
Owner options
Explore your selling options
What's special
**MULTIPLE OFFER SITUATION** Welcome to a true outdoor haven offering freedom and flexibility on a spacious, NO-HOA HOMESITE. Whether you're an adventurer, hobbyist, or just craving room to roam, this property delivers. Enjoy the convenience of a dedicated RV HOOKUP with electric and water, a COVERED SHELTER, and plenty of open space to park, store, or expand. The RESORT-STYLE BACKYARD features a SPARKLING POOL surrounded by a newer privacy fence—perfect for unwinding, entertaining, or soaking up the Florida sun in peace. Inside, the single-level home includes two comfortable bedrooms and an updated full bath, with a bright living area that flows into a functional kitchen, ideal for everyday living or weekend escapes. Multiple storage structures provide extra space for tools, gear, or seasonal items, and the oversized lot invites endless possibilities—garden, play, or build. Located in eastern St. Cloud, you're just minutes from the Alligator Chain of Lakes, shopping and dining along Narcoossee Road, and major routes to Lake Nona, Orlando International Airport, and the coast. Opportunities like this—with NO HOA, a PRIVATE POOL, RV and BOAT AMENITIES, and ROOM TO GROW—DON'T COME AROUND OFTEN. Schedule your private showing today and imagine the possibilities at 3824 Hickory Tree Road!
Zillow last checked: 8 hours ago
Listing updated: July 05, 2025 at 07:32am
Listing Provided by:
Traci Prantner 321-247-0856,
HERITAGE REAL ESTATE AGENCY LLC 407-334-3593,
Peter Prantner, PA 703-628-5537,
HERITAGE REAL ESTATE AGENCY LLC
Bought with:
Kevin Strawter, 3160966
WENDY MORRIS REALTY
Source: Stellar MLS,MLS#: S5127502 Originating MLS: Osceola
Originating MLS: Osceola

Facts & features
Interior
Bedrooms & bathrooms
- Bedrooms: 2
- Bathrooms: 1
- Full bathrooms: 1
Primary bedroom
- Features: Walk-In Closet(s)
- Level: First
- Area: 117 Square Feet
- Dimensions: 13x9
Bedroom 2
- Features: Built-in Closet
- Level: First
- Area: 117 Square Feet
- Dimensions: 13x9
Kitchen
- Level: First
- Area: 135 Square Feet
- Dimensions: 15x9
Living room
- Level: First
- Area: 260 Square Feet
- Dimensions: 20x13
Heating
- Electric
Cooling
- Ductless
Appliances
- Included: Cooktop, Microwave, Refrigerator
- Laundry: Outside
Features
- Attic Ventilator, Ceiling Fan(s), Eating Space In Kitchen, Living Room/Dining Room Combo, Open Floorplan, Primary Bedroom Main Floor
- Flooring: Tile
- Windows: Window Treatments
- Has fireplace: No
Interior area
- Total structure area: 864
- Total interior livable area: 864 sqft
Property
Parking
- Parking features: Boat, RV Carport, RV Access/Parking
Features
- Levels: One
- Stories: 1
- Exterior features: Private Mailbox
- Has private pool: Yes
- Pool features: In Ground
Lot
- Size: 0.36 Acres
- Dimensions: 111 x 140
- Features: Cleared, Corner Lot, In County, Oversized Lot
Details
- Additional structures: RV/Boat Storage, Other, Workshop
- Parcel number: 3026315130000C0070
- Zoning: OAE1
- Special conditions: None
Construction
Type & style
- Home type: SingleFamily
- Architectural style: Ranch
- Property subtype: Single Family Residence
Materials
- Block
- Foundation: Slab
- Roof: Shingle
Condition
- Completed
- New construction: No
- Year built: 1962
Utilities & green energy
- Sewer: Septic Tank
- Water: Well
- Utilities for property: Cable Available, Electricity Connected, Water Available
Community & neighborhood
Security
- Security features: Smoke Detector(s)
Location
- Region: Saint Cloud
- Subdivision: ST CLOUD MANOR VILLAGE
HOA & financial
HOA
- Has HOA: No
Other fees
- Pet fee: $0 monthly
Other financial information
- Total actual rent: 0
Other
Other facts
- Listing terms: Cash,Conventional,FHA,USDA Loan,VA Loan
- Ownership: Fee Simple
- Road surface type: Paved
Price history
| Date | Event | Price |
|---|---|---|
| 7/3/2025 | Sold | $288,400+4.9%$334/sqft |
Source: | ||
| 5/29/2025 | Pending sale | $275,000$318/sqft |
Source: | ||
| 5/27/2025 | Listed for sale | $275,000+100.7%$318/sqft |
Source: | ||
| 8/2/2005 | Sold | $137,000+44.2%$159/sqft |
Source: Public Record Report a problem | ||
| 1/3/2005 | Sold | $95,000+5.6%$110/sqft |
Source: Public Record Report a problem | ||
Public tax history
| Year | Property taxes | Tax assessment |
|---|---|---|
| 2024 | $2,251 +2.4% | $205,700 +8.4% |
| 2023 | $2,199 +5.1% | $189,700 +13.9% |
| 2022 | $2,092 +21.4% | $166,500 +38.4% |
Find assessor info on the county website
Neighborhood: 34772
Nearby schools
GreatSchools rating
- 6/10Michigan Avenue Elementary SchoolGrades: PK-5Distance: 3.8 mi
- 6/10Middle School AAGrades: 6-8Distance: 5.5 mi
- 5/10Harmony High SchoolGrades: 9-12Distance: 5.5 mi
Schools provided by the listing agent
- Elementary: Michigan Avenue Elem (K 5)
- Middle: Harmony Middle
- High: Harmony High
Source: Stellar MLS. This data may not be complete. We recommend contacting the local school district to confirm school assignments for this home.
Get a cash offer in 3 minutes
Find out how much your home could sell for in as little as 3 minutes with a no-obligation cash offer.
Estimated market value$285,000
Get a cash offer in 3 minutes
Find out how much your home could sell for in as little as 3 minutes with a no-obligation cash offer.
Estimated market value
$285,000

