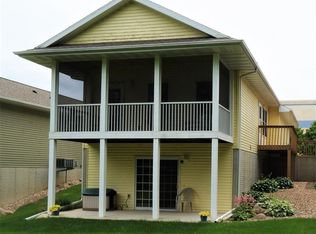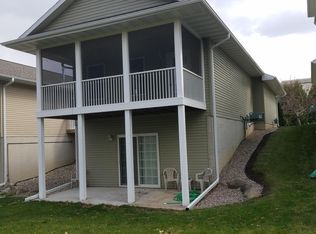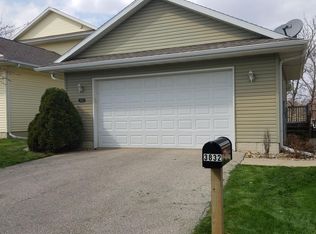Sold for $170,000 on 11/03/23
$170,000
3824 Jay Ln, Waterloo, IA 50701
2beds
1,050sqft
Single Family Residence
Built in 2005
5,662.8 Square Feet Lot
$188,000 Zestimate®
$162/sqft
$1,133 Estimated rent
Home value
$188,000
$179,000 - $197,000
$1,133/mo
Zestimate® history
Loading...
Owner options
Explore your selling options
What's special
Introducing a captivating new listing in the Cedar Falls School District. Step into your future home and experience the luxury of brand-new vinyl flooring and freshly painted interiors. Revel in the captivating open floor plan that seamlessly connects the kitchen, living, and dining areas. Enjoy the convenience of an attached 2-car garage, a screened-in deck for relaxation, and a walk-out lower level leading to a charming patio space.The lower level unveils 2 bedrooms, each complete with a walk-in closet, a full bathroom, and a convenient laundry room. With remarkably low HOA fees of just $55 per month, you'll relish in services including common area mowing and private drive snow removal. Immerse yourself in the tranquility and park-like ambiance of the surroundings. Don't miss the chance to explore this remarkable home today.
Zillow last checked: 8 hours ago
Listing updated: August 05, 2024 at 01:44pm
Listed by:
Jo A Johnson 319-231-4887,
RE/MAX Concepts - Cedar Falls,
Karen Kayser,Crb,Crs,Gri 319-493-2402,
RE/MAX Concepts - Waterloo
Bought with:
Shane Frost, S66938000
Structure Real Estate
Source: Northeast Iowa Regional BOR,MLS#: 20233488
Facts & features
Interior
Bedrooms & bathrooms
- Bedrooms: 2
- Bathrooms: 2
- Full bathrooms: 1
- 1/2 bathrooms: 1
Other
- Level: Upper
Other
- Level: Main
Other
- Level: Lower
Dining room
- Level: Main
Kitchen
- Level: Main
Living room
- Level: Main
Heating
- Forced Air, Natural Gas
Cooling
- Central Air
Appliances
- Included: Dishwasher, Dryer, Disposal, Microwave, Free-Standing Range, Refrigerator, Washer, Gas Water Heater, Water Softener Owned
- Laundry: 2nd Floor, Laundry Room
Features
- Basement: Concrete,Finished,Radon Mitigation System,Walk-Out Access
- Has fireplace: Yes
- Fireplace features: One, Double Sided, Living Room
Interior area
- Total interior livable area: 1,050 sqft
- Finished area below ground: 450
Property
Parking
- Total spaces: 2
- Parking features: 2 Stall, Attached Garage
- Has attached garage: Yes
- Carport spaces: 2
Features
- Patio & porch: Covered, Screened
Lot
- Size: 5,662 sqft
- Dimensions: 35 x 155
Details
- Parcel number: 891320255036
- Zoning: R-1
- Special conditions: Standard
Construction
Type & style
- Home type: SingleFamily
- Property subtype: Single Family Residence
Materials
- Vinyl Siding
- Roof: Asphalt
Condition
- Year built: 2005
Utilities & green energy
- Sewer: Public Sewer
- Water: Public
Community & neighborhood
Security
- Security features: Smoke Detector(s)
Location
- Region: Waterloo
HOA & financial
HOA
- Has HOA: Yes
- HOA fee: $55 monthly
Other
Other facts
- Road surface type: Concrete, Hard Surface Road
Price history
| Date | Event | Price |
|---|---|---|
| 11/11/2023 | Listing removed | -- |
Source: Zillow Rentals | ||
| 11/5/2023 | Listed for rent | $1,400$1/sqft |
Source: Zillow Rentals | ||
| 11/3/2023 | Sold | $170,000-8.1%$162/sqft |
Source: | ||
| 9/16/2023 | Pending sale | $184,900$176/sqft |
Source: | ||
| 9/8/2023 | Price change | $184,900-5.1%$176/sqft |
Source: | ||
Public tax history
| Year | Property taxes | Tax assessment |
|---|---|---|
| 2024 | $3,014 +9.8% | $165,450 |
| 2023 | $2,744 +1.3% | $165,450 +29.1% |
| 2022 | $2,707 +13% | $128,110 |
Find assessor info on the county website
Neighborhood: 50701
Nearby schools
GreatSchools rating
- 6/10Cedar Heights Elementary SchoolGrades: PK-6Distance: 1 mi
- 8/10Peet Junior High SchoolGrades: 7-9Distance: 1.9 mi
- 7/10Cedar Falls High SchoolGrades: 10-12Distance: 3.3 mi
Schools provided by the listing agent
- Elementary: Cedar Heights Elementary
- Middle: Peet Junior High
- High: Cedar Falls High
Source: Northeast Iowa Regional BOR. This data may not be complete. We recommend contacting the local school district to confirm school assignments for this home.

Get pre-qualified for a loan
At Zillow Home Loans, we can pre-qualify you in as little as 5 minutes with no impact to your credit score.An equal housing lender. NMLS #10287.


