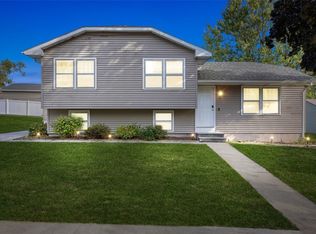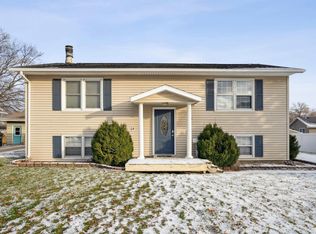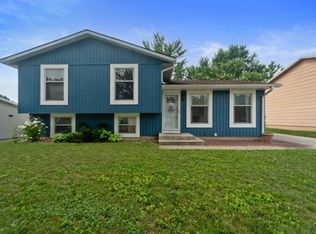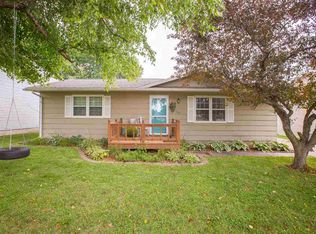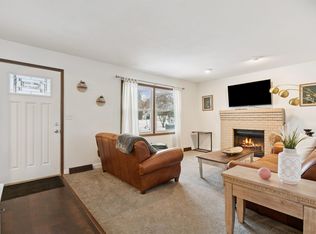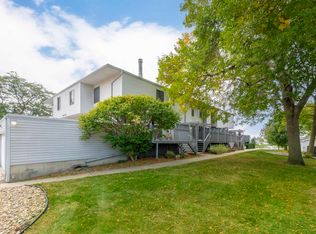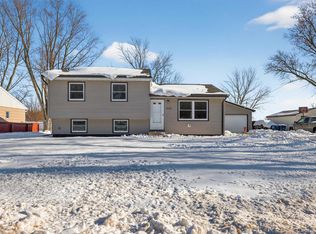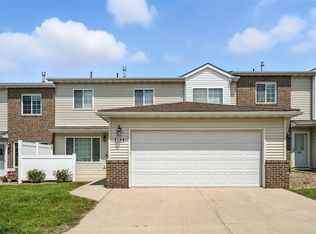Looking for the prime spot to make your new home? Look no further than this corner lot, 3-bed, 1.75- Bath, Split foyer just a few blocks from the future new Waterloo High School. On the main level you will find 3-bedrooms and a bathroom with newer flooring and great space. The Kitchen has all you will need with quartz countertops, Beautiful cabinetry, quality vinyl plank flooring and a cozy eat in dinning area. This property has two seperate family areas allowing comfort and peace no matter the size of the family. out back you can take advantage of the deck for your morning coffee or end the day kickback and relaxing. Don't miss your opportunity to own this home in a great neighborhood surrounded by opportunity. ** photo of basement family area is virtually staged for visualization, not a litteral representation of current furnishings.**
For sale
$229,900
3824 Monterey Dr, Waterloo, IA 50701
3beds
1,762sqft
Est.:
Single Family Residence
Built in 1976
8,276.4 Square Feet Lot
$224,300 Zestimate®
$130/sqft
$-- HOA
What's special
Corner lotNewer flooringQuality vinyl plank flooringQuartz countertopsBeautiful cabinetry
- 20 days |
- 598 |
- 69 |
Likely to sell faster than
Zillow last checked: 8 hours ago
Listing updated: December 07, 2025 at 03:01am
Listed by:
Zakary Jenn 319-830-0865,
Vine Valley Real Estate
Source: Northeast Iowa Regional BOR,MLS#: 20255790
Tour with a local agent
Facts & features
Interior
Bedrooms & bathrooms
- Bedrooms: 3
- Bathrooms: 1
- Full bathrooms: 1
- 3/4 bathrooms: 1
Other
- Level: Upper
Other
- Level: Main
Other
- Level: Lower
Heating
- Forced Air, Natural Gas
Cooling
- Central Air
Appliances
- Included: Appliances Negotiable, Dishwasher, Microwave, Free-Standing Range, Refrigerator, Washer
- Laundry: Lower Level
Features
- Basement: Partially Finished
- Has fireplace: No
- Fireplace features: None
Interior area
- Total interior livable area: 1,762 sqft
- Finished area below ground: 734
Property
Parking
- Total spaces: 1
- Parking features: 1 Stall
- Carport spaces: 1
Features
- Patio & porch: Deck
Lot
- Size: 8,276.4 Square Feet
- Dimensions: 90x96x89
Details
- Parcel number: 891329254012
- Zoning: R-3
- Special conditions: Standard
Construction
Type & style
- Home type: SingleFamily
- Property subtype: Single Family Residence
Materials
- Vinyl Siding
- Roof: Shingle
Condition
- Year built: 1976
Utilities & green energy
- Sewer: Public Sewer
- Water: Public
Community & HOA
Community
- Security: Smoke Detector(s)
- Subdivision: Central Heights Addition
Location
- Region: Waterloo
Financial & listing details
- Price per square foot: $130/sqft
- Tax assessed value: $209,150
- Annual tax amount: $4,142
- Date on market: 12/2/2025
- Cumulative days on market: 21 days
- Road surface type: Concrete
Estimated market value
$224,300
$213,000 - $236,000
$1,387/mo
Price history
Price history
| Date | Event | Price |
|---|---|---|
| 12/2/2025 | Listed for sale | $229,900+12.1%$130/sqft |
Source: | ||
| 12/27/2022 | Sold | $205,000$116/sqft |
Source: | ||
| 11/5/2022 | Pending sale | $205,000$116/sqft |
Source: | ||
| 11/2/2022 | Listed for sale | $205,000+220.3%$116/sqft |
Source: | ||
| 4/23/1993 | Sold | $64,000$36/sqft |
Source: Agent Provided Report a problem | ||
Public tax history
Public tax history
| Year | Property taxes | Tax assessment |
|---|---|---|
| 2024 | $3,574 +16.2% | $190,970 +6.8% |
| 2023 | $3,076 +2.8% | $178,790 +20.1% |
| 2022 | $2,992 +6.1% | $148,920 |
Find assessor info on the county website
BuyAbility℠ payment
Est. payment
$1,249/mo
Principal & interest
$891
Property taxes
$278
Home insurance
$80
Climate risks
Neighborhood: 50701
Nearby schools
GreatSchools rating
- 5/10Fred Becker Elementary SchoolGrades: PK-5Distance: 0.8 mi
- 1/10Central Middle SchoolGrades: 6-8Distance: 0.2 mi
- 3/10West High SchoolGrades: 9-12Distance: 3.1 mi
Schools provided by the listing agent
- Elementary: Fred Becker Elementary
- Middle: Central Intermediate
- High: West High
Source: Northeast Iowa Regional BOR. This data may not be complete. We recommend contacting the local school district to confirm school assignments for this home.
- Loading
- Loading
