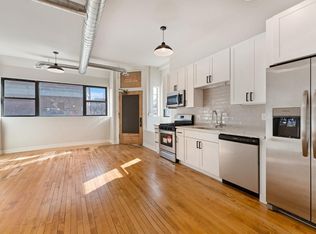**Spacious & Charming 2-Bedroom plus Office Apartment with Vintage Character**
Step into this beautifully maintained 2-bedroom, 1-bathroom apartment that seamlessly blends vintage charm with modern updates. With large, beautiful windows throughout, this home is flooded with natural light, highlighting the impeccable original woodwork and thoughtful renovations.
-Classic Charm & Character
The apartment features stunning vintage amber brick and original woodwork that has been lovingly restored and buffed to perfection. Beautiful beveled glass interior French doors separate the living room from the dining room, creating an elegant flow and perfect space for entertaining.
-Spacious Living & Dining Areas
The expansive living room opens into a banquet-sized dining room, ideal for family gatherings or dinner parties.
-Updated Kitchen & Bath
The eat-in kitchen has been thoughtfully updated with fresh appliances and finishes. Including wooden cabinets, a large walk-in pantry and two large windows filling the space with natural light. The bathroom has been fully renovated with new shower, glass door, tile, sink, lighting, and a stylish recessed medicine cabinet.
Outdoor Space & Garden
Enjoy the tranquility of a private, gated side and back yard, featuring a small garden area with stunning, flowering perennial Rhododendron and Hydrangea perfect for relaxing outdoors. The brick car garage has a decorative, glazed tile crown and ample, vented glass block windows, offering additional charm and character.
School Information
Elementary School District: 299
Middle Or Junior School District: 299
High School District: 299
Alternate High School: Schurz High School
Location Information
Subdivision Name: Horner Park
Township: Jefferson
Corporate Limits: Chicago
-Convenience & Amenities
This unit includes an in-building laundry room with washer and dryer, a building hot water tank, and recently replaced refrigerators and stoves. Indoor parking adds extra convenience for residents.
-Prime Location
Just a short walk to a local park, bike trails, and Target, and only minutes from the Blue and Brown line CTA stops. The area is also home to trendy restaurants, cafes, and offers a friendly, welcoming neighborhood atmosphere.
-Exits & Accessibility
This legal 3 flat offers front and rear exits for easy access, safety and convenience.
**Key Features
- 2 Bedrooms, plus office room & 1 Bathroom
- Vintage amber brick with restored woodwork
- Large living room and banquet-sized dining room
- Beveled glass French interior doors
- Updated kitchen and bathroom with modern finishes
- Beautiful garden with perennial flowers (Rhododendron and Hydrangea)
- In-unit washer/dryer and recent appliance updates
- Indoor parking!
- Gated, fenced back yard
- Walking distance to parks and Target
- Close to Blue & Brown line CTA stops, trendy restaurants, and shops
Experience the perfect combination of vintage charm and modern updates schedule a tour today to see this unique, spacious apartment!
Gas and water included. No smoking. Up to one small pet cat or small dog.
Apartment for rent
Accepts Zillow applicationsSpecial offer
$2,777/mo
3824 N Francisco Ave #2, Chicago, IL 60618
2beds
1,633sqft
Price may not include required fees and charges.
Apartment
Available now
Cats, small dogs OK
Central air
Shared laundry
Garage parking
Baseboard
What's special
Impeccable original woodworkVintage amber brickVented glass block windowsLarge walk-in pantryTwo large windowsLarge beautiful windowsBrick car garage
- 19 days
- on Zillow |
- -- |
- -- |
Travel times
Facts & features
Interior
Bedrooms & bathrooms
- Bedrooms: 2
- Bathrooms: 1
- Full bathrooms: 1
Rooms
- Room types: Office
Heating
- Baseboard
Cooling
- Central Air
Appliances
- Included: Dishwasher, Freezer, Microwave, Oven, Refrigerator
- Laundry: Shared
Features
- Flooring: Hardwood
Interior area
- Total interior livable area: 1,633 sqft
Property
Parking
- Parking features: Detached, Garage, Off Street
- Has garage: Yes
- Details: Contact manager
Features
- Exterior features: Ample storage common storage areas, Gas included in rent, Heating system: Baseboard, Water included in rent
Construction
Type & style
- Home type: Apartment
- Property subtype: Apartment
Utilities & green energy
- Utilities for property: Gas, Water
Building
Management
- Pets allowed: Yes
Community & HOA
Location
- Region: Chicago
Financial & listing details
- Lease term: 1 Year
Price history
| Date | Event | Price |
|---|---|---|
| 7/14/2025 | Listed for rent | $2,777+13.3%$2/sqft |
Source: Zillow Rentals | ||
| 1/19/2025 | Listing removed | $2,450$2/sqft |
Source: Zillow Rentals | ||
| 1/5/2025 | Price change | $2,450-2%$2/sqft |
Source: Zillow Rentals | ||
| 12/12/2024 | Price change | $2,4990%$2/sqft |
Source: Zillow Rentals | ||
| 12/7/2024 | Listed for rent | $2,500$2/sqft |
Source: Zillow Rentals | ||
Neighborhood: Irving Park
- Special offer! Gas Included
![[object Object]](https://photos.zillowstatic.com/fp/d6a350377d7bb884595e92c7402bd236-p_i.jpg)
