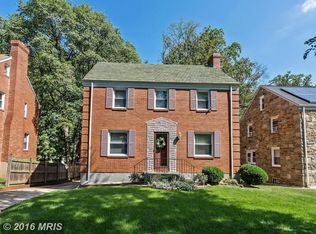Sold for $290,000 on 10/13/25
$290,000
3824 Patterson Ave, Baltimore, MD 21207
2beds
1,005sqft
Single Family Residence
Built in 1955
6,656 Square Feet Lot
$289,900 Zestimate®
$289/sqft
$2,106 Estimated rent
Home value
$289,900
$267,000 - $316,000
$2,106/mo
Zestimate® history
Loading...
Owner options
Explore your selling options
What's special
Completely renovated rancher in the sought-after Gwynn Oak community! This home has been beautifully updated throughout with luxury vinyl plank flooring, fresh paint, modern lighting, and more. The sun-filled open-concept living and dining areas sit beneath a soaring vaulted ceiling, creating an inviting space to gather. The chef’s kitchen showcases a peninsula island with breakfast bar seating, granite countertops, and rich wood cabinetry. Two spacious bedrooms, a stylishly remodeled full bathroom with honeycomb tile, and a laundry room with ample storage space complete the main level. Outside, enjoy a large, level yard, with Powder Mill Park right across the street offering a tot lot and hiking trails. Conveniently located near major commuter routes, shopping, dining, and entertainment.
Zillow last checked: 8 hours ago
Listing updated: October 14, 2025 at 08:47am
Listed by:
Anthony Friedman 443-864-1613,
Northrop Realty,
Listing Team: Anthony Friedman Team, Co-Listing Agent: Joseph A Quirk 410-440-0664,
Northrop Realty
Bought with:
April Clements, 5009136
Douglas Realty, LLC
Source: Bright MLS,MLS#: MDBC2135524
Facts & features
Interior
Bedrooms & bathrooms
- Bedrooms: 2
- Bathrooms: 1
- Full bathrooms: 1
- Main level bathrooms: 1
- Main level bedrooms: 2
Primary bedroom
- Features: Cathedral/Vaulted Ceiling, Flooring - Carpet
- Level: Main
- Area: 132 Square Feet
- Dimensions: 12 x 11
Bedroom 2
- Features: Cathedral/Vaulted Ceiling, Flooring - Carpet
- Level: Main
- Area: 121 Square Feet
- Dimensions: 11 x 11
Dining room
- Features: Flooring - Luxury Vinyl Plank, Cathedral/Vaulted Ceiling
- Level: Main
- Area: 160 Square Feet
- Dimensions: 16 x 10
Kitchen
- Features: Flooring - Luxury Vinyl Plank, Kitchen - Gas Cooking, Granite Counters, Breakfast Bar
- Level: Main
- Area: 130 Square Feet
- Dimensions: 13 x 10
Laundry
- Features: Flooring - Luxury Vinyl Plank
- Level: Main
- Area: 72 Square Feet
- Dimensions: 9 x 8
Living room
- Features: Flooring - Luxury Vinyl Plank, Cathedral/Vaulted Ceiling
- Level: Main
- Area: 192 Square Feet
- Dimensions: 16 x 12
Heating
- Forced Air, Natural Gas
Cooling
- Central Air, Electric
Appliances
- Included: Microwave, Dishwasher, Disposal, Ice Maker, Self Cleaning Oven, Oven/Range - Gas, Refrigerator, Stainless Steel Appliance(s), Washer, Water Dispenser, Gas Water Heater
- Laundry: Main Level, Has Laundry, Laundry Room
Features
- Ceiling Fan(s), Dining Area, Entry Level Bedroom, Open Floorplan, Dry Wall, High Ceilings, Vaulted Ceiling(s)
- Flooring: Ceramic Tile, Luxury Vinyl, Carpet
- Doors: Six Panel
- Windows: Double Pane Windows, Screens, Vinyl Clad
- Has basement: No
- Has fireplace: No
Interior area
- Total structure area: 1,005
- Total interior livable area: 1,005 sqft
- Finished area above ground: 1,005
- Finished area below ground: 0
Property
Parking
- Total spaces: 4
- Parking features: Concrete, Off Street, Driveway
- Uncovered spaces: 4
Accessibility
- Accessibility features: Other
Features
- Levels: One
- Stories: 1
- Exterior features: Lighting
- Pool features: None
- Has view: Yes
- View description: Garden, Trees/Woods
Lot
- Size: 6,656 sqft
- Features: Front Yard, Rear Yard, SideYard(s), Wooded
Details
- Additional structures: Above Grade, Below Grade
- Parcel number: 04030311078225
- Zoning: RES
- Special conditions: Standard
Construction
Type & style
- Home type: SingleFamily
- Architectural style: Ranch/Rambler
- Property subtype: Single Family Residence
Materials
- Brick Front
- Foundation: Other
Condition
- New construction: No
- Year built: 1955
Utilities & green energy
- Sewer: Public Sewer
- Water: Public
Community & neighborhood
Security
- Security features: Main Entrance Lock
Location
- Region: Baltimore
- Subdivision: Dalton
Other
Other facts
- Listing agreement: Exclusive Right To Sell
- Ownership: Fee Simple
Price history
| Date | Event | Price |
|---|---|---|
| 10/13/2025 | Sold | $290,000$289/sqft |
Source: | ||
| 9/15/2025 | Contingent | $290,000$289/sqft |
Source: | ||
| 8/28/2025 | Listed for sale | $290,000+119.7%$289/sqft |
Source: | ||
| 10/4/2013 | Sold | $132,000+1.6%$131/sqft |
Source: Public Record | ||
| 6/6/2013 | Price change | $129,900-3.7%$129/sqft |
Source: Prudential Homesale YWGC Realty #BC8072268 | ||
Public tax history
| Year | Property taxes | Tax assessment |
|---|---|---|
| 2025 | $2,878 +21.2% | $195,900 |
| 2024 | $2,374 +19.7% | $195,900 +19.7% |
| 2023 | $1,984 +4.8% | $163,667 +4.8% |
Find assessor info on the county website
Neighborhood: 21207
Nearby schools
GreatSchools rating
- 4/10Bedford Elementary SchoolGrades: 1-5Distance: 1.2 mi
- 3/10Pikesville Middle SchoolGrades: 6-8Distance: 2.2 mi
- 3/10Woodlawn High Center For Pre-Eng. Res.Grades: 9-12Distance: 2.4 mi
Schools provided by the listing agent
- District: Baltimore County Public Schools
Source: Bright MLS. This data may not be complete. We recommend contacting the local school district to confirm school assignments for this home.

Get pre-qualified for a loan
At Zillow Home Loans, we can pre-qualify you in as little as 5 minutes with no impact to your credit score.An equal housing lender. NMLS #10287.
Sell for more on Zillow
Get a free Zillow Showcase℠ listing and you could sell for .
$289,900
2% more+ $5,798
With Zillow Showcase(estimated)
$295,698