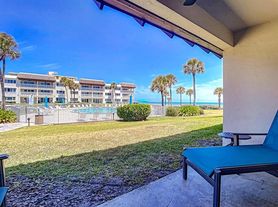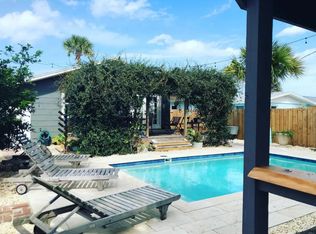Just two blocks from the beach! This charming New Smyrna Beach townhome offers the perfect blend of comfort and coastal living. The spacious open-concept downstairs features stylish wood-look tile flooring, a modern kitchen with sleek cabinetry, Whirlpool appliances, and a convenient half bath.
Upstairs, you'll find two bedrooms, including a primary suite with a large walk-in closet complete with organizers and an en-suite bath. The second bedroom has easy access to a full bath and a linen closet for extra storage. Enjoy the ocean breeze from your private fenced courtyard or relax on the upstairs balcony, accessible from both bedrooms.
Additional highlights include ample storage throughout and a small outdoor shed for your beach gear. Don't miss this opportunity to live steps from the sand in a home that combines style, functionality, and location!
All residents will be enrolled in Benefits package details upon application.
Townhouse for rent
$2,195/mo
3824 Saxon Dr, New Smyrna Beach, FL 32169
2beds
1,417sqft
Price may not include required fees and charges.
Townhouse
Available now
Small dogs OK
Central air
In unit laundry
Assigned parking
Central, fireplace
What's special
Private fenced courtyardEn-suite bathSpacious open-concept downstairsConvenient half bathWood-look tile flooringWhirlpool appliancesUpstairs balcony
- 22 days
- on Zillow |
- -- |
- -- |
Travel times
Looking to buy when your lease ends?
Consider a first-time homebuyer savings account designed to grow your down payment with up to a 6% match & 3.83% APY.
Facts & features
Interior
Bedrooms & bathrooms
- Bedrooms: 2
- Bathrooms: 3
- Full bathrooms: 2
- 1/2 bathrooms: 1
Heating
- Central, Fireplace
Cooling
- Central Air
Appliances
- Included: Dishwasher, Microwave, Oven, Refrigerator
- Laundry: In Unit
Features
- Primary Bathroom - Shower No Tub, View, Walk In Closet, Walk-In Closet(s)
- Has fireplace: Yes
Interior area
- Total interior livable area: 1,417 sqft
Property
Parking
- Parking features: Assigned
- Details: Contact manager
Features
- Stories: 2
- Exterior features: Assigned, Association Fees included in rent, Balcony, Common Area Maintenance included in rent, Front Porch, Gas Water Heater, Heating system: Central, In Unit, Insurance included in rent, Management included in rent, Primary Bathroom - Shower No Tub, Repairs included in rent, Taxes included in rent, Walk In Closet, Walk-In Closet(s)
- Has view: Yes
- View description: City View
Details
- Parcel number: 74270800003D
Construction
Type & style
- Home type: Townhouse
- Property subtype: Townhouse
Condition
- Year built: 1979
Building
Management
- Pets allowed: Yes
Community & HOA
Location
- Region: New Smyrna Beach
Financial & listing details
- Lease term: 12 Months
Price history
| Date | Event | Price |
|---|---|---|
| 9/29/2025 | Price change | $2,195-0.2%$2/sqft |
Source: DBAMLS #1217810 | ||
| 9/27/2025 | Price change | $2,200-2.2%$2/sqft |
Source: DBAMLS #1217810 | ||
| 9/11/2025 | Listed for rent | $2,250$2/sqft |
Source: DBAMLS #1217810 | ||
| 9/11/2025 | Listing removed | $2,250$2/sqft |
Source: Zillow Rentals | ||
| 9/8/2025 | Price change | $2,250+12.5%$2/sqft |
Source: Zillow Rentals | ||

