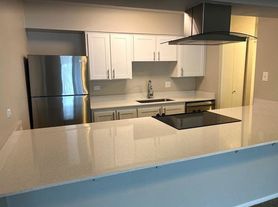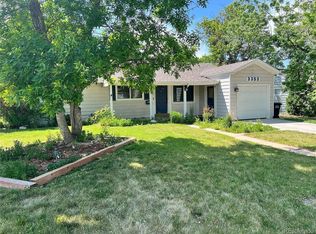Welcome to this Ranch style 4-bedroom home located in the highly desired Southwest area of Denver. This property boasts 1.5 bathrooms, a spacious layout, and a host of modern amenities. The home has been recently updated with fresh paint and brand new LVP flooring. The large fenced backyard provides ample space for outdoor activities and the covered patio is perfect for entertaining guests or simply enjoying a relaxing evening. The home also features a bonus room in the basement, offering additional space for a variety of uses. This property combines style, comfort, and convenience, making it a perfect choice for those seeking a high-quality living experience in Denver.
Pets are considered on a case by case basis and if approved we require a $250.00 refundable pet fee per pet
This property is managed by a professional and responsible management company. Tenants will have online access to submit 24/7 maintenance requests and the convenience of online rent payments. $40 application fee per adult over the age of 18 and named on lease. We do a full credit and background check including employment and residential verification check.
Contact us today for a showing!
Beacon Property Management
Security Deposit: $2600
Available for Showings Today
House for rent
$2,600/mo
3824 W Quigley Dr, Denver, CO 80236
4beds
2,040sqft
Price may not include required fees and charges.
Single family residence
Available now
Cats, small dogs OK
Central air
-- Laundry
-- Parking
-- Heating
What's special
Ranch styleLarge fenced backyardModern amenitiesFresh paintCovered patioSpacious layoutBrand new lvp flooring
- 92 days |
- -- |
- -- |
Travel times
Looking to buy when your lease ends?
Consider a first-time homebuyer savings account designed to grow your down payment with up to a 6% match & 3.83% APY.
Facts & features
Interior
Bedrooms & bathrooms
- Bedrooms: 4
- Bathrooms: 2
- Full bathrooms: 1
- 1/2 bathrooms: 1
Cooling
- Central Air
Interior area
- Total interior livable area: 2,040 sqft
Property
Parking
- Details: Contact manager
Features
- Patio & porch: Patio
- Exterior features: Brand new LVP flooring, Fresh paint, Large Fenced Backyard, bonus room in bsmt
Details
- Parcel number: 0807103011000
Construction
Type & style
- Home type: SingleFamily
- Property subtype: Single Family Residence
Community & HOA
Location
- Region: Denver
Financial & listing details
- Lease term: Contact For Details
Price history
| Date | Event | Price |
|---|---|---|
| 9/11/2025 | Price change | $2,600-3.7%$1/sqft |
Source: Zillow Rentals | ||
| 9/4/2025 | Price change | $2,700-5.3%$1/sqft |
Source: Zillow Rentals | ||
| 8/29/2025 | Price change | $2,850-4.8%$1/sqft |
Source: Zillow Rentals | ||
| 8/5/2025 | Price change | $2,995-3.2%$1/sqft |
Source: Zillow Rentals | ||
| 7/16/2025 | Price change | $3,095-3.3%$2/sqft |
Source: Zillow Rentals | ||

