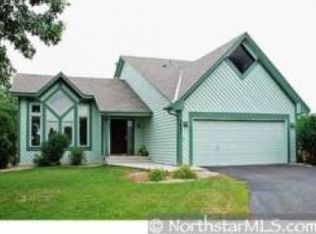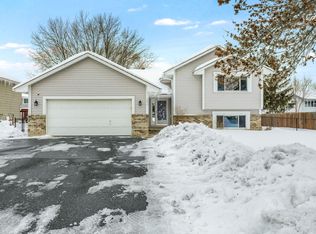Closed
$434,900
3825 122nd Ave NW, Coon Rapids, MN 55433
4beds
2,560sqft
Single Family Residence
Built in 1991
0.25 Acres Lot
$435,500 Zestimate®
$170/sqft
$2,730 Estimated rent
Home value
$435,500
$401,000 - $475,000
$2,730/mo
Zestimate® history
Loading...
Owner options
Explore your selling options
What's special
Beautifully renovated home nestled on a mature lot in a cul-de-sac where location is key! This home features the ambiance of newness with custom paint indoors and out, a brand-new furnace/ AC, all new windows, a brand-new kitchen with stainless steel appliances, all new floor covering throughout as well as three bedrooms on the upper level to include a primary bedroom suite with private bath and walk in closet, two family rooms and so much more! Bask in natural light indoors or relish exterior living amidst the rear facing deck and/ or patio! What's more, this property is within walking distance to public transit, Wedgewood Trail and all of Riverdale Village! Along with a close proximity to city parks, schools, highway access, downtown Anoka, Green Haven Golf Course, Bunker Hills Regional Park, Elm Creek Park Reserve and a plethora of other nearby amenities to include shopping, dining and entertainment. This stunningly inviting home is clean, turn-key and awaits both you and yours!
Zillow last checked: 8 hours ago
Listing updated: July 28, 2025 at 06:56am
Listed by:
Josh Savageau 651-329-7392,
Keller Williams Classic Realty,
Niles Lee 651-900-4140
Bought with:
Christopher Fritch
eXp Realty
Barree Breimhorst
Source: NorthstarMLS as distributed by MLS GRID,MLS#: 6729412
Facts & features
Interior
Bedrooms & bathrooms
- Bedrooms: 4
- Bathrooms: 3
- Full bathrooms: 2
- 3/4 bathrooms: 1
Bedroom 1
- Level: Upper
- Area: 196 Square Feet
- Dimensions: 14x14
Bedroom 2
- Level: Upper
- Area: 121 Square Feet
- Dimensions: 11x11
Bedroom 3
- Level: Upper
- Area: 121 Square Feet
- Dimensions: 11x11
Bedroom 4
- Level: Lower
- Area: 132 Square Feet
- Dimensions: 12x11
Dining room
- Level: Main
- Area: 120 Square Feet
- Dimensions: 10x12
Family room
- Level: Lower
- Area: 336 Square Feet
- Dimensions: 24x14
Family room
- Level: Basement
- Area: 240 Square Feet
- Dimensions: 20x12
Foyer
- Level: Main
- Area: 72 Square Feet
- Dimensions: 6x12
Kitchen
- Level: Main
- Area: 168 Square Feet
- Dimensions: 12x14
Living room
- Level: Main
- Area: 196 Square Feet
- Dimensions: 14x14
Heating
- Forced Air
Cooling
- Central Air
Appliances
- Included: Dishwasher, Microwave, Range, Refrigerator
Features
- Basement: Daylight,Finished,Partial
- Has fireplace: No
Interior area
- Total structure area: 2,560
- Total interior livable area: 2,560 sqft
- Finished area above ground: 1,872
- Finished area below ground: 630
Property
Parking
- Total spaces: 2
- Parking features: Attached, Concrete
- Attached garage spaces: 2
- Details: Garage Dimensions (22x22)
Accessibility
- Accessibility features: None
Features
- Levels: Modified Two Story
- Stories: 2
- Patio & porch: Deck, Patio
- Fencing: None
Lot
- Size: 0.25 Acres
- Dimensions: 60 x 125 x 110 x 140
- Features: Many Trees
Details
- Foundation area: 1125
- Parcel number: 083124230035
- Zoning description: Residential-Single Family
Construction
Type & style
- Home type: SingleFamily
- Property subtype: Single Family Residence
Materials
- Brick/Stone, Other, Wood Siding
- Roof: Pitched
Condition
- Age of Property: 34
- New construction: No
- Year built: 1991
Utilities & green energy
- Gas: Natural Gas
- Sewer: City Sewer/Connected
- Water: City Water/Connected
Community & neighborhood
Location
- Region: Coon Rapids
- Subdivision: Wedgewood Parc 3rd Add
HOA & financial
HOA
- Has HOA: No
Other
Other facts
- Road surface type: Paved
Price history
| Date | Event | Price |
|---|---|---|
| 7/25/2025 | Sold | $434,900$170/sqft |
Source: | ||
| 7/14/2025 | Pending sale | $434,900$170/sqft |
Source: | ||
| 6/25/2025 | Price change | $434,900-3.3%$170/sqft |
Source: | ||
| 5/29/2025 | Listed for sale | $449,900+66.6%$176/sqft |
Source: | ||
| 12/31/2024 | Sold | $270,000-10%$105/sqft |
Source: | ||
Public tax history
| Year | Property taxes | Tax assessment |
|---|---|---|
| 2024 | $5,363 -19.2% | $339,528 -0.6% |
| 2023 | $6,638 +111.6% | $341,644 -0.9% |
| 2022 | $3,137 -47% | $344,914 +24.1% |
Find assessor info on the county website
Neighborhood: 55433
Nearby schools
GreatSchools rating
- 6/10Mississippi Elementary SchoolGrades: K-5Distance: 2.2 mi
- 4/10Coon Rapids Middle SchoolGrades: 6-8Distance: 2.1 mi
- 5/10Coon Rapids Senior High SchoolGrades: 9-12Distance: 2 mi
Get a cash offer in 3 minutes
Find out how much your home could sell for in as little as 3 minutes with a no-obligation cash offer.
Estimated market value
$435,500
Get a cash offer in 3 minutes
Find out how much your home could sell for in as little as 3 minutes with a no-obligation cash offer.
Estimated market value
$435,500

