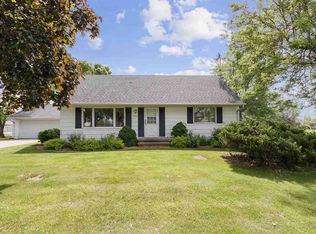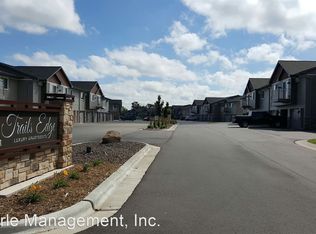Sold
$389,900
3825 Callalilly Ln, Appleton, WI 54913
3beds
1,486sqft
Single Family Residence
Built in 2024
10,454.4 Square Feet Lot
$413,100 Zestimate®
$262/sqft
$2,722 Estimated rent
Home value
$413,100
$368,000 - $467,000
$2,722/mo
Zestimate® history
Loading...
Owner options
Explore your selling options
What's special
Great new floor plan. Open concept split bedroom plan with lots of amenities. Huge kitchen with walk-in pantry, center island, loads of cabinets, appliance package included. Eat-in dining area, patio door to the patio. Living room with tray ceiling and gas fireplace. Primary bedroom features cathedral ceiling bath with large vanity and double sinks, walk-in shower and super-sized walk-in closet. 2 additional bedrooms and full bath complete the far end of the home. Back hallway includes a closet and laundry room. Downstairs offers egress windows that provides natural light for a potential large finished space and is also plumbed for a bath, allowing for plenty of storage space. Attached garage with EV Charging system included. All this situated on a large lot and convenient location.
Zillow last checked: 8 hours ago
Listing updated: November 22, 2024 at 02:11am
Listed by:
Tiffany L Holtz 920-415-0474,
Coldwell Banker Real Estate Group,
Michael Morgen 920-428-2745,
Coldwell Banker Real Estate Group
Bought with:
Deanna Van Thiel
Expert Real Estate Partners, LLC
Source: RANW,MLS#: 50292124
Facts & features
Interior
Bedrooms & bathrooms
- Bedrooms: 3
- Bathrooms: 2
- Full bathrooms: 2
Bedroom 1
- Level: Main
- Dimensions: 13x12
Bedroom 2
- Level: Main
- Dimensions: 11x10
Bedroom 3
- Level: Main
- Dimensions: 11x10
Dining room
- Level: Main
- Dimensions: 09x09
Kitchen
- Level: Main
- Dimensions: 12x12
Living room
- Level: Main
- Dimensions: 22x15
Other
- Description: Laundry
- Level: Main
- Dimensions: 09x07
Heating
- Forced Air
Cooling
- Forced Air, Central Air
Appliances
- Included: Dishwasher, Disposal, Microwave, Range, Refrigerator
Features
- Kitchen Island, Pantry, Split Bedroom, Walk-in Shower, Smart Home
- Basement: Full,Full Sz Windows Min 20x24,Bath/Stubbed,Sump Pump
- Number of fireplaces: 1
- Fireplace features: One, Gas
Interior area
- Total interior livable area: 1,486 sqft
- Finished area above ground: 1,486
- Finished area below ground: 0
Property
Parking
- Total spaces: 3
- Parking features: Attached, Electric Vehicle Charging Station(s)
- Attached garage spaces: 3
Accessibility
- Accessibility features: 1st Floor Bedroom, 1st Floor Full Bath, Laundry 1st Floor
Features
- Patio & porch: Patio
Lot
- Size: 10,454 sqft
- Features: Rural - Subdivision
Details
- Parcel number: 311641122
- Zoning: Residential
- Special conditions: Arms Length
Construction
Type & style
- Home type: SingleFamily
- Architectural style: Ranch
- Property subtype: Single Family Residence
Materials
- Stone, Vinyl Siding
- Foundation: Poured Concrete
Condition
- New construction: Yes
- Year built: 2024
Details
- Builder name: Rock Solid Properties LLC
Utilities & green energy
- Sewer: Public Sewer
- Water: Public
Community & neighborhood
Location
- Region: Appleton
Price history
| Date | Event | Price |
|---|---|---|
| 11/20/2024 | Sold | $389,900$262/sqft |
Source: RANW #50292124 Report a problem | ||
| 10/8/2024 | Contingent | $389,900$262/sqft |
Source: | ||
| 9/30/2024 | Listed for sale | $389,900$262/sqft |
Source: | ||
| 8/6/2024 | Contingent | $389,900$262/sqft |
Source: | ||
| 5/30/2024 | Listed for sale | $389,900$262/sqft |
Source: | ||
Public tax history
Tax history is unavailable.
Neighborhood: 54913
Nearby schools
GreatSchools rating
- 9/10Huntley Elementary SchoolGrades: PK-6Distance: 1.5 mi
- 6/10Classical SchoolGrades: K-8Distance: 2 mi
- 7/10North High SchoolGrades: 9-12Distance: 1.1 mi
Get pre-qualified for a loan
At Zillow Home Loans, we can pre-qualify you in as little as 5 minutes with no impact to your credit score.An equal housing lender. NMLS #10287.

