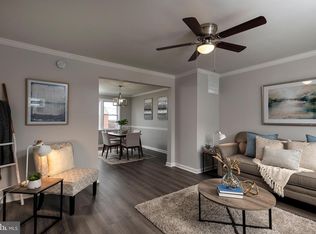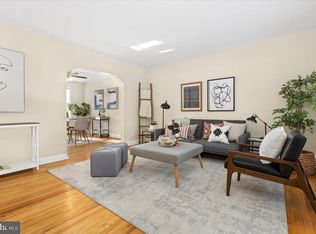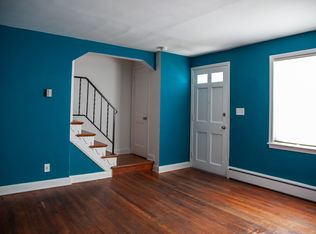Welcome to your new home in the heart of Waverly! This beautifully renovated 4-bedroom, 2-bathroom row home is perfect for students and professionals alike. Conveniently located near major universities: 8 min drive to Johns Hopkins University 15 min drive to JHU University of Medicine 5 min drive to Morgan State University 13 min drive to Towson University 13 min drive to University Baltimore 5 min drive to Loyola University Key Features: *Fully Renovated* - Modern finishes with vinyl shutters, central heating and air conditioning, granite countertops, and updated appliances. *Spacious Layout* - Includes a finished basement and an in-home office. *Convenient Living* - In-home laundry and fully furnished spaces, making your move seamless and hassle-free. Room Details: Rooms come furnished with a full-size bed, nightstand, and closet. The 4th bedroom is designed as an in-home office with two freestanding bookcases and a closet with shelves perfect for extra storage or even organizing shoes and linens. This home blends classic Baltimore charm with modern amenities, offering comfort and convenience in a vibrant neighborhood. *Street parking available in a quiet, close-knit community on a cul-de-sac with elderly and retired neighbors no parties, please. *12-month lease. *No pets allowed. *No smoking of any kind permitted inside the home. *Overnight guests are limited to a maximum of 7 consecutive nights out of respect for roommates and cost of utilities. *Business operations of any kind on property is strictly prohibited.
This property is off market, which means it's not currently listed for sale or rent on Zillow. This may be different from what's available on other websites or public sources.


