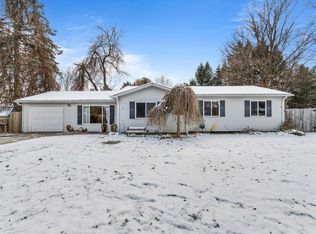Sold for $275,000
$275,000
3825 Thomas Rd, Oxford, MI 48371
2beds
1,745sqft
Single Family Residence
Built in 1971
0.31 Acres Lot
$278,800 Zestimate®
$158/sqft
$2,078 Estimated rent
Home value
$278,800
$265,000 - $293,000
$2,078/mo
Zestimate® history
Loading...
Owner options
Explore your selling options
What's special
Looking for a unique place to call home? This contemporary A-frame home might be just that. Beautiful engineered hardwood floors makes the rooms flow nicely one into the next . Open kitchen into the dining nook makes this area truly the heart of the home. Stainless steel appliances and even the washer & dryer stay with the home. Sky light in the main floor bath really brightens up the space. Spiral staircase adds a bit of a retro vibe as well. Door-walls in both the front and backyard allow nature to come right inside. 2 large decks at front and rear of home. Enjoy the sun rise or sunset. The 2 large bedrooms upstairs have ample storage and one of them has direct access to the bathroom. Large back deck expands your entertaining space. Corner lot. The barn like garage has a huge loft for storage of all your extra items. Numerous updates since 2022 such as furnace & ac, both bathrooms, multiple windows, well pump & bladder and engineered hardwoods just to name a few. Minutes from downtown Oxford. Short ride to Lapeer as well. Plenty of restaurants, shopping and more. Don't forget the Pollyanna trail for you outdoor types. Horses are down the street if you want to feel like you are more up north than you really are. Stoney Lake Park for Oxford residents with beach access and Seymour Park with a children's water park as well.
Zillow last checked: 8 hours ago
Listing updated: September 04, 2025 at 05:08am
Listed by:
Christin Bracken 248-709-3800,
Real Estate One-Milford
Bought with:
Zachary Carey, 6501439523
EXP Realty Romeo
Source: Realcomp II,MLS#: 20251004609
Facts & features
Interior
Bedrooms & bathrooms
- Bedrooms: 2
- Bathrooms: 2
- Full bathrooms: 2
Heating
- Forced Air, Natural Gas
Cooling
- Central Air
Appliances
- Included: Dishwasher, Disposal, Dryer, Energy Star Qualified Refrigerator, Free Standing Gas Range, Microwave, Stainless Steel Appliances, Washer
- Laundry: Gas Dryer Hookup, Laundry Room, Washer Hookup
Features
- Programmable Thermostat
- Has basement: No
- Has fireplace: No
Interior area
- Total interior livable area: 1,745 sqft
- Finished area above ground: 1,745
Property
Parking
- Parking features: Two Car Garage, Detached, Driveway, Electricityin Garage, Garage Faces Front, Garage Door Opener, Oversized, Parking Pad, Side Entrance
- Has garage: Yes
Features
- Levels: Two
- Stories: 2
- Entry location: GroundLevelwSteps
- Patio & porch: Deck
- Exterior features: Balcony, Lighting
- Pool features: None
- Fencing: Back Yard,Fenced
Lot
- Size: 0.31 Acres
- Dimensions: 90 x 150.04
Details
- Parcel number: 0405277001
- Special conditions: Short Sale No,Standard
Construction
Type & style
- Home type: SingleFamily
- Architectural style: A Frame,Contemporary
- Property subtype: Single Family Residence
Materials
- Vinyl Siding
- Foundation: Crawl Space
- Roof: Asphalt
Condition
- New construction: No
- Year built: 1971
- Major remodel year: 2022
Utilities & green energy
- Electric: Circuit Breakers
- Sewer: Septic Tank
- Water: Well
Community & neighborhood
Location
- Region: Oxford
- Subdivision: SEALE
Other
Other facts
- Listing agreement: Exclusive Right To Sell
- Listing terms: Cash,Conventional,FHA,Va Loan
Price history
| Date | Event | Price |
|---|---|---|
| 7/11/2025 | Sold | $275,000-3.5%$158/sqft |
Source: | ||
| 6/24/2025 | Pending sale | $285,000$163/sqft |
Source: | ||
| 6/24/2025 | Listing removed | $285,000$163/sqft |
Source: | ||
| 6/18/2025 | Pending sale | $285,000$163/sqft |
Source: | ||
| 6/5/2025 | Listed for sale | $285,000+437.7%$163/sqft |
Source: | ||
Public tax history
| Year | Property taxes | Tax assessment |
|---|---|---|
| 2024 | $2,075 +2.9% | $117,180 +14.8% |
| 2023 | $2,017 +4.6% | $102,090 +17.6% |
| 2022 | $1,928 +0.9% | $86,840 +5.5% |
Find assessor info on the county website
Neighborhood: 48371
Nearby schools
GreatSchools rating
- 5/10Lakeville Elementary SchoolGrades: K-5Distance: 5.1 mi
- 6/10Oxford Area Middle SchoolGrades: 6-8Distance: 5.3 mi
- 7/10Oxford High SchoolGrades: 9-12Distance: 3.5 mi
Get a cash offer in 3 minutes
Find out how much your home could sell for in as little as 3 minutes with a no-obligation cash offer.
Estimated market value$278,800
Get a cash offer in 3 minutes
Find out how much your home could sell for in as little as 3 minutes with a no-obligation cash offer.
Estimated market value
$278,800
