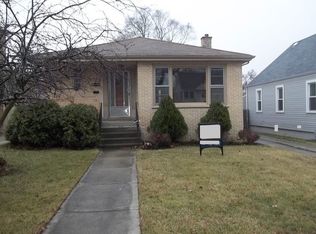Closed
$215,000
3825 W 116th St, Alsip, IL 60803
3beds
1,155sqft
Single Family Residence
Built in 1962
5,200 Square Feet Lot
$252,500 Zestimate®
$186/sqft
$2,125 Estimated rent
Home value
$252,500
$240,000 - $265,000
$2,125/mo
Zestimate® history
Loading...
Owner options
Explore your selling options
What's special
BRICK RAISED RANCH HOME FEATURES 3 BEDROOMS. A LARGE LIVING RM W/HARDWOOD FLRS, CROWN MOLDING, HARDWOOD THROUGH THE FIRST FLOOR, CERAMIC TILED BATH. LARGE EAT IN KITCHEN. HUGE UNIFINISHED BASEMENT HAS TONS OF POSSIBILITIES. SIDE DRIVE TO A 2.5 CAR GARAGE. FENCED IN YARD. SOLD AS-IS. HOME IS IN NEED OF SOME TLC BUT LISTED AT A GREAT PRICE. MUCH POTENTIAL HERE FOR WISE INVESTOR. Cash or Conventional loans only. No FHA or VA.
Zillow last checked: 8 hours ago
Listing updated: August 14, 2023 at 10:30am
Listing courtesy of:
Jose E Morales 708-857-1500,
RE/MAX 10
Bought with:
Erika Villegas
Re/Max In The Village
Leticia Cruz
Re/Max In The Village
Source: MRED as distributed by MLS GRID,MLS#: 11816210
Facts & features
Interior
Bedrooms & bathrooms
- Bedrooms: 3
- Bathrooms: 1
- Full bathrooms: 1
Primary bedroom
- Features: Flooring (Hardwood)
- Level: Main
- Area: 143 Square Feet
- Dimensions: 13X11
Bedroom 2
- Features: Flooring (Hardwood)
- Level: Main
- Area: 120 Square Feet
- Dimensions: 12X10
Bedroom 3
- Features: Flooring (Hardwood)
- Level: Main
- Area: 110 Square Feet
- Dimensions: 11X10
Kitchen
- Features: Kitchen (Eating Area-Table Space), Flooring (Vinyl)
- Level: Main
- Area: 204 Square Feet
- Dimensions: 17X12
Living room
- Features: Flooring (Hardwood)
- Level: Main
- Area: 247 Square Feet
- Dimensions: 19X13
Heating
- Natural Gas, Forced Air
Cooling
- Central Air
Appliances
- Included: Range, Dishwasher, Refrigerator, Washer, Dryer
Features
- 1st Floor Bedroom
- Flooring: Hardwood
- Basement: Unfinished,Full
Interior area
- Total structure area: 0
- Total interior livable area: 1,155 sqft
Property
Parking
- Total spaces: 2
- Parking features: Concrete, Side Driveway, Garage Door Opener, On Site, Garage Owned, Detached, Garage
- Garage spaces: 2
- Has uncovered spaces: Yes
Accessibility
- Accessibility features: No Disability Access
Features
- Stories: 1
- Fencing: Fenced
Lot
- Size: 5,200 sqft
- Dimensions: 40 X 130
Details
- Parcel number: 24233090560000
- Special conditions: None
- Other equipment: Ceiling Fan(s), Sump Pump
Construction
Type & style
- Home type: SingleFamily
- Architectural style: Bungalow
- Property subtype: Single Family Residence
Materials
- Brick
- Foundation: Concrete Perimeter
- Roof: Asphalt
Condition
- New construction: No
- Year built: 1962
Details
- Builder model: BUNAGLOW
Utilities & green energy
- Sewer: Public Sewer
- Water: Lake Michigan
Community & neighborhood
Community
- Community features: Sidewalks, Street Lights, Street Paved
Location
- Region: Alsip
HOA & financial
HOA
- Services included: None
Other
Other facts
- Listing terms: Conventional
- Ownership: Fee Simple
Price history
| Date | Event | Price |
|---|---|---|
| 8/14/2023 | Sold | $215,000$186/sqft |
Source: | ||
| 6/28/2023 | Contingent | $215,000$186/sqft |
Source: | ||
| 6/24/2023 | Listed for sale | $215,000+36.1%$186/sqft |
Source: | ||
| 1/5/2010 | Sold | $158,000-1.3%$137/sqft |
Source: | ||
| 10/24/2009 | Price change | $160,000-5.9%$139/sqft |
Source: NRT Chicago #07322477 | ||
Public tax history
| Year | Property taxes | Tax assessment |
|---|---|---|
| 2023 | $4,783 +28.7% | $20,000 +41.8% |
| 2022 | $3,716 +4% | $14,101 |
| 2021 | $3,571 -2% | $14,101 |
Find assessor info on the county website
Neighborhood: 60803
Nearby schools
GreatSchools rating
- 5/10Meadow Lane SchoolGrades: 3-5Distance: 1 mi
- 8/10Hamlin Upper Grade CenterGrades: 6-8Distance: 0.7 mi
- 4/10A B Shepard High School (Campus)Grades: 9-12Distance: 3.6 mi
Schools provided by the listing agent
- District: 125
Source: MRED as distributed by MLS GRID. This data may not be complete. We recommend contacting the local school district to confirm school assignments for this home.

Get pre-qualified for a loan
At Zillow Home Loans, we can pre-qualify you in as little as 5 minutes with no impact to your credit score.An equal housing lender. NMLS #10287.
Sell for more on Zillow
Get a free Zillow Showcase℠ listing and you could sell for .
$252,500
2% more+ $5,050
With Zillow Showcase(estimated)
$257,550