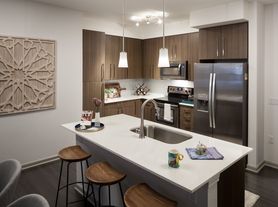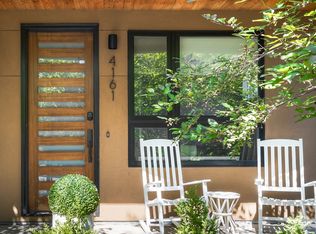Spacious townhome with large, fenced yard - 5 blocks off Tennyson!
This 3-bedroom, 3.5-bathroom townhouse offers thoughtfully designed living space perfect for roommates or families.
Enter on the main level into a bright sitting room (doubles as a home office) with a cozy fireplace. The eat-in kitchen has plenty of counter space and a large walk-in pantry. The living room opens to a beautifully landscaped yard complete with a putting green and wood-burning fireplace - perfect for entertaining.
Upstairs, you'll find two bedrooms each with brand-new carpet, private en-suite bathrooms, and large walk-in closets, providing comfort and privacy.
The finished basement offers even more space to spread out, including a third bedroom with full bathroom, large media room with dry bar, and generous hidden storage space. A detached 1.5-car garage provides off-street parking and plenty of room for gear.
Term: Negotiable.
No smoking
Included: Water, trash/sewer.
Furnishings: Basement sectional and 85" smart TV will remain in basement unless otherwise requested.
Townhouse for rent
Accepts Zillow applications
$4,500/mo
3825 W 39th Ave, Denver, CO 80211
3beds
3,155sqft
Price may not include required fees and charges.
Townhouse
Available now
Dogs OK
Central air, ceiling fan
In unit laundry
Detached parking
Forced air, fireplace
What's special
Cozy fireplaceLarge fenced yardGenerous hidden storage spaceBright sitting roomBeautifully landscaped yardLarge walk-in pantrySpacious townhome
- 33 days |
- -- |
- -- |
Travel times
Facts & features
Interior
Bedrooms & bathrooms
- Bedrooms: 3
- Bathrooms: 4
- Full bathrooms: 3
- 1/2 bathrooms: 1
Heating
- Forced Air, Fireplace
Cooling
- Central Air, Ceiling Fan
Appliances
- Included: Dishwasher, Dryer, Freezer, Microwave, Oven, Refrigerator, Washer
- Laundry: In Unit
Features
- Ceiling Fan(s)
- Flooring: Carpet, Hardwood
- Has fireplace: Yes
Interior area
- Total interior livable area: 3,155 sqft
Property
Parking
- Parking features: Detached
- Details: Contact manager
Features
- Exterior features: Electric Vehicle Charging Station, Fenced backyard, Garbage included in rent, Heating system: Forced Air, Sewage included in rent, Water included in rent
Details
- Parcel number: 0219418031000
Construction
Type & style
- Home type: Townhouse
- Property subtype: Townhouse
Utilities & green energy
- Utilities for property: Garbage, Sewage, Water
Building
Management
- Pets allowed: Yes
Community & HOA
Location
- Region: Denver
Financial & listing details
- Lease term: 1 Year
Price history
| Date | Event | Price |
|---|---|---|
| 11/5/2025 | Price change | $4,500-2.2%$1/sqft |
Source: Zillow Rentals | ||
| 11/3/2025 | Price change | $4,600-2.1%$1/sqft |
Source: Zillow Rentals | ||
| 10/20/2025 | Price change | $4,700-5.1%$1/sqft |
Source: Zillow Rentals | ||
| 9/23/2025 | Price change | $4,950-5.7%$2/sqft |
Source: Zillow Rentals | ||
| 9/19/2025 | Listed for rent | $5,250$2/sqft |
Source: Zillow Rentals | ||

