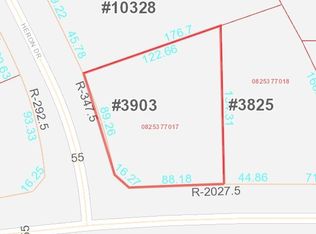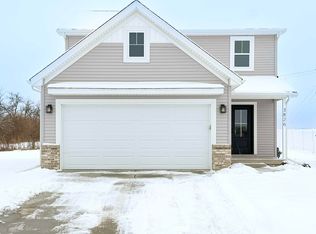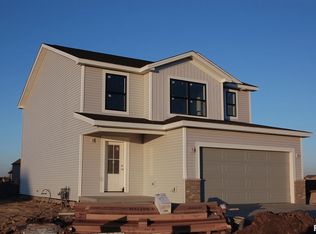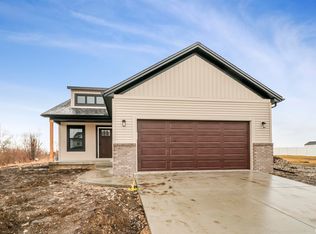Sold for $473,000 on 09/12/25
$473,000
3825 W Fiona Way, Dunlap, IL 61525
5beds
2,984sqft
Single Family Residence, Residential
Built in 2021
0.28 Acres Lot
$480,600 Zestimate®
$159/sqft
$4,036 Estimated rent
Home value
$480,600
$428,000 - $538,000
$4,036/mo
Zestimate® history
Loading...
Owner options
Explore your selling options
What's special
Welcome to 3825 W. Fiona Way – Built in 2021, this beautifully maintained 5-bedroom, 3.5-bath home offers the perfect blend of space, style, and functionality. From the inviting front porch to the spacious heated 3-car garage, every detail is designed with comfort and convenience in mind. Step inside to discover an open-concept main level with an abundance of natural light, featuring a warm and welcoming living area anchored by a gas fireplace—perfect for cozy evenings. The kitchen boasts white cabinetry, quartz countertops, reverse osmosis system, stainless steel appliances, and a center island ideal for gathering and entertaining. Upstairs, you'll find generously sized bedrooms, including a luxurious primary suite with a private bath and walk-in closet. The finished basement provides even more living space, perfect for a home theater, gym, or playroom. Step out back to enjoy the brand-new composite deck—perfect for summer barbecues or relaxing with your morning coffee. Located in Summer Ridge with newer construction homes, this turn-key property is ready for its next chapter. Whether you're looking to grow, entertain, or simply enjoy a modern and peaceful lifestyle, this home checks every box. Schedule your showing today!
Zillow last checked: 8 hours ago
Listing updated: September 15, 2025 at 01:01pm
Listed by:
William Tompkins Cell:309-224-9977,
eXp Realty
Bought with:
Michelle Tribe, 475182592
Keller Williams Revolution
Source: RMLS Alliance,MLS#: PA1259621 Originating MLS: Peoria Area Association of Realtors
Originating MLS: Peoria Area Association of Realtors

Facts & features
Interior
Bedrooms & bathrooms
- Bedrooms: 5
- Bathrooms: 4
- Full bathrooms: 3
- 1/2 bathrooms: 1
Bedroom 1
- Level: Upper
- Dimensions: 16ft 0in x 14ft 0in
Bedroom 2
- Level: Upper
- Dimensions: 14ft 0in x 12ft 0in
Bedroom 3
- Level: Upper
- Dimensions: 12ft 0in x 12ft 0in
Bedroom 4
- Level: Upper
- Dimensions: 13ft 0in x 12ft 0in
Bedroom 5
- Level: Basement
- Dimensions: 14ft 0in x 13ft 0in
Other
- Level: Main
- Dimensions: 13ft 0in x 11ft 0in
Other
- Level: Main
- Dimensions: 14ft 0in x 11ft 0in
Other
- Area: 618
Additional room
- Description: Mudroom
- Level: Main
- Dimensions: 6ft 0in x 6ft 0in
Family room
- Level: Basement
- Dimensions: 15ft 0in x 20ft 0in
Kitchen
- Level: Main
- Dimensions: 13ft 0in x 12ft 0in
Laundry
- Level: Upper
- Dimensions: 8ft 0in x 6ft 0in
Living room
- Level: Main
- Dimensions: 16ft 0in x 20ft 0in
Main level
- Area: 1078
Upper level
- Area: 1288
Heating
- Forced Air
Cooling
- Central Air
Appliances
- Included: Dishwasher, Microwave, Range, Refrigerator, Water Purifier, Water Softener Rented, Gas Water Heater
Features
- Vaulted Ceiling(s), Solid Surface Counter
- Basement: Finished,Full
- Number of fireplaces: 1
- Fireplace features: Family Room, Gas Log
Interior area
- Total structure area: 2,366
- Total interior livable area: 2,984 sqft
Property
Parking
- Total spaces: 3
- Parking features: Attached
- Attached garage spaces: 3
- Details: Number Of Garage Remotes: 1
Features
- Levels: Two
- Patio & porch: Deck, Porch
Lot
- Size: 0.28 Acres
- Dimensions: 71 x 166 x 54 x 134
- Features: Level
Details
- Parcel number: 0825377018
Construction
Type & style
- Home type: SingleFamily
- Property subtype: Single Family Residence, Residential
Materials
- Brick, Vinyl Siding
- Roof: Shingle
Condition
- New construction: No
- Year built: 2021
Utilities & green energy
- Sewer: Public Sewer
- Water: Public
Green energy
- Energy efficient items: High Efficiency Heating
Community & neighborhood
Location
- Region: Dunlap
- Subdivision: Summer Ridge
Price history
| Date | Event | Price |
|---|---|---|
| 9/12/2025 | Sold | $473,000-1.5%$159/sqft |
Source: | ||
| 8/3/2025 | Pending sale | $480,000$161/sqft |
Source: | ||
| 7/24/2025 | Listed for sale | $480,000+29.8%$161/sqft |
Source: | ||
| 12/17/2021 | Sold | $369,900$124/sqft |
Source: | ||
| 10/1/2021 | Pending sale | $369,900$124/sqft |
Source: | ||
Public tax history
| Year | Property taxes | Tax assessment |
|---|---|---|
| 2024 | $11,147 +5.4% | $134,200 +6% |
| 2023 | $10,578 +3.8% | $126,550 +4.5% |
| 2022 | $10,191 +507.5% | $121,080 +547.5% |
Find assessor info on the county website
Neighborhood: 61525
Nearby schools
GreatSchools rating
- 7/10Wilder-Waite Elementary SchoolGrades: PK-5Distance: 0.9 mi
- 9/10Dunlap Valley Middle SchoolGrades: 6-8Distance: 2.7 mi
- 9/10Dunlap High SchoolGrades: 9-12Distance: 3.1 mi
Schools provided by the listing agent
- High: Dunlap
Source: RMLS Alliance. This data may not be complete. We recommend contacting the local school district to confirm school assignments for this home.

Get pre-qualified for a loan
At Zillow Home Loans, we can pre-qualify you in as little as 5 minutes with no impact to your credit score.An equal housing lender. NMLS #10287.



