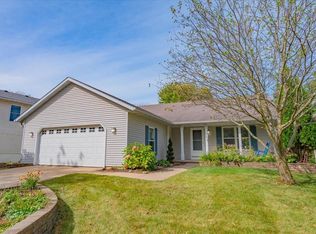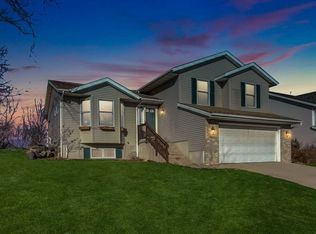Closed
$446,000
3826 Cosgrove Drive, Madison, WI 53719
3beds
1,862sqft
Single Family Residence
Built in 1999
7,405.2 Square Feet Lot
$449,900 Zestimate®
$240/sqft
$2,676 Estimated rent
Home value
$449,900
$427,000 - $472,000
$2,676/mo
Zestimate® history
Loading...
Owner options
Explore your selling options
What's special
This inviting & updated 3-bedroom, 2.5-bath home offers a perfect blend of space & functionality. The vaulted ceilings create an airy, open feel throughout the open-concept kitchen and dining area with LVP flowing throughout the entire house. Upstairs, you?ll find three generously sized bedrooms, including the primary complete with vaulted ceiling, a walk-in closet and a private en suite bathroom. The walkout lower level provides additional living space w/ a half bath, along with access to a large storage area or room for future expansion. Enjoy outdoor living on the deck overlooking a fully fenced yard w/ a paver patio & built-in fire-pit. A 2-car garage completes the package in this well-maintained and thoughtfully designed home. Roof/AC/Furnace/Water Heater all replaced 2021!
Zillow last checked: 8 hours ago
Listing updated: September 14, 2025 at 08:14pm
Listed by:
MHB Real Estate Team Offic:608-709-9886,
MHB Real Estate
Bought with:
Luke Lestikow
Source: WIREX MLS,MLS#: 2003534 Originating MLS: South Central Wisconsin MLS
Originating MLS: South Central Wisconsin MLS
Facts & features
Interior
Bedrooms & bathrooms
- Bedrooms: 3
- Bathrooms: 3
- Full bathrooms: 2
- 1/2 bathrooms: 1
Primary bedroom
- Level: Upper
- Area: 210
- Dimensions: 15 x 14
Bedroom 2
- Level: Upper
- Area: 132
- Dimensions: 12 x 11
Bedroom 3
- Level: Upper
- Area: 120
- Dimensions: 10 x 12
Bathroom
- Features: At least 1 Tub, Master Bedroom Bath: Full, Master Bedroom Bath, Master Bedroom Bath: Walk-In Shower
Kitchen
- Level: Main
- Area: 120
- Dimensions: 12 x 10
Living room
- Level: Main
- Area: 176
- Dimensions: 16 x 11
Heating
- Natural Gas, Forced Air
Cooling
- Central Air
Appliances
- Included: Range/Oven, Refrigerator, Dishwasher, Microwave, Disposal, Washer, Dryer, Water Softener
Features
- Walk-In Closet(s), Cathedral/vaulted ceiling, Breakfast Bar, Pantry
- Basement: Full,Exposed,Full Size Windows,Walk-Out Access,Partially Finished
Interior area
- Total structure area: 1,862
- Total interior livable area: 1,862 sqft
- Finished area above ground: 1,290
- Finished area below ground: 572
Property
Parking
- Total spaces: 2
- Parking features: 2 Car, Attached
- Attached garage spaces: 2
Features
- Levels: Tri-Level
- Patio & porch: Deck
- Fencing: Fenced Yard
Lot
- Size: 7,405 sqft
Details
- Parcel number: 060812405525
- Zoning: Res
- Special conditions: Arms Length
Construction
Type & style
- Home type: SingleFamily
- Property subtype: Single Family Residence
Materials
- Vinyl Siding, Brick
Condition
- 21+ Years
- New construction: No
- Year built: 1999
Utilities & green energy
- Sewer: Public Sewer
- Water: Public
Community & neighborhood
Location
- Region: Madison
- Subdivision: Sandstone Ridge Daniel Addn
- Municipality: Madison
Price history
| Date | Event | Price |
|---|---|---|
| 9/12/2025 | Sold | $446,000-0.7%$240/sqft |
Source: | ||
| 7/16/2025 | Contingent | $449,000$241/sqft |
Source: | ||
| 7/7/2025 | Listed for sale | $449,000$241/sqft |
Source: | ||
Public tax history
| Year | Property taxes | Tax assessment |
|---|---|---|
| 2024 | $7,509 +4% | $383,600 +7% |
| 2023 | $7,223 | $358,500 +11% |
| 2022 | -- | $323,000 +11.6% |
Find assessor info on the county website
Neighborhood: Stone Meadows
Nearby schools
GreatSchools rating
- 6/10Cesar Chavez Elementary SchoolGrades: PK-5Distance: 0.5 mi
- 4/10Toki Middle SchoolGrades: 6-8Distance: 2 mi
- 8/10Memorial High SchoolGrades: 9-12Distance: 3.9 mi
Schools provided by the listing agent
- Elementary: Chavez
- Middle: Toki
- High: Memorial
- District: Madison
Source: WIREX MLS. This data may not be complete. We recommend contacting the local school district to confirm school assignments for this home.

Get pre-qualified for a loan
At Zillow Home Loans, we can pre-qualify you in as little as 5 minutes with no impact to your credit score.An equal housing lender. NMLS #10287.
Sell for more on Zillow
Get a free Zillow Showcase℠ listing and you could sell for .
$449,900
2% more+ $8,998
With Zillow Showcase(estimated)
$458,898
