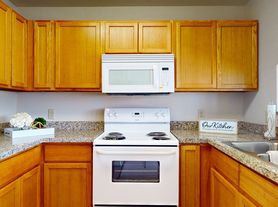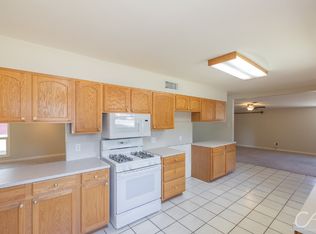Welcome to your next home in the Abilene ISD! This well-maintained 3-bedroom, 2-bathroom property offers comfort, functionality, and a prime location in South Abilene. Step inside to an open-concept living area with abundant natural light and a cozy atmosphere perfect for both relaxing evenings and entertaining guests. The kitchen features modern appliances, ample cabinetry, and a breakfast bar that flows seamlessly into the dining space. The split-bedroom floor plan ensures privacy, with a spacious primary suite that includes a walk-in closet and ensuite bathroom with dual sinks. Two additional bedrooms and a second full bath provide plenty of space for family, guests, or a home office. Outside, enjoy a fully fenced backyard ideal for pets, play, or weekend gatherings. The attached two-car garage offers convenient parking and extra storage. Located just minutes from Dyess AFB, shopping, restaurants, and schools, this home combines everyday convenience with a quiet neighborhood feel. Key Features: 3 bedrooms, 2 bathrooms Open-concept living and dining Split-bedroom layout Spacious primary suite with walk-in closet Fenced backyard Attached 2-car garage Don't miss your chance to make 3826 Musgrave Trail your new address. Schedule your showing today!
12 month lease. Solar panels lower total cost to rent. Pet fee is per pet and is non-refundable.
House for rent
$2,200/mo
3826 Musgrave Trl, Abilene, TX 79606
3beds
1,740sqft
Price may not include required fees and charges.
Single family residence
Available Sat Nov 1 2025
Cats, small dogs OK
Central air
In unit laundry
Attached garage parking
Heat pump
What's special
Modern appliancesAttached two-car garageAbundant natural lightSplit-bedroom floor planFully fenced backyardWalk-in closetBreakfast bar
- 3 days
- on Zillow |
- -- |
- -- |
Travel times
Looking to buy when your lease ends?
Consider a first-time homebuyer savings account designed to grow your down payment with up to a 6% match & 3.83% APY.
Facts & features
Interior
Bedrooms & bathrooms
- Bedrooms: 3
- Bathrooms: 2
- Full bathrooms: 2
Heating
- Heat Pump
Cooling
- Central Air
Appliances
- Included: Dishwasher, Dryer, Microwave, Oven, Refrigerator, Washer
- Laundry: In Unit
Features
- Walk In Closet
- Flooring: Hardwood
Interior area
- Total interior livable area: 1,740 sqft
Property
Parking
- Parking features: Attached
- Has attached garage: Yes
- Details: Contact manager
Features
- Exterior features: Walk In Closet
Details
- Parcel number: 59265023814
Construction
Type & style
- Home type: SingleFamily
- Property subtype: Single Family Residence
Community & HOA
Location
- Region: Abilene
Financial & listing details
- Lease term: 1 Year
Price history
| Date | Event | Price |
|---|---|---|
| 10/1/2025 | Listed for rent | $2,200$1/sqft |
Source: Zillow Rentals | ||
| 10/4/2021 | Sold | -- |
Source: NTREIS #14663586 | ||
| 9/10/2021 | Pending sale | $215,000$124/sqft |
Source: NTREIS #14663586 | ||
| 9/4/2021 | Listed for sale | $215,000$124/sqft |
Source: NTREIS #14663586 | ||

