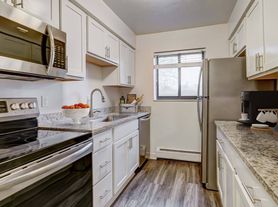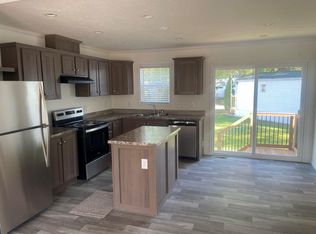Beautifully updated brick ranch in a prime Fairview Park location! Just a short 5-minute walk to Westgate Mall, shopping, and restaurants, with quick access to I-90 and other major highways. Recently remodeled in 2024, this home now offers 4/5 bedrooms and 3 full bathrooms with a bright, open layout. The main floor features newer luxury vinyl flooring throughout, a spacious living room, dining area, and a beautifully renovated kitchen with granite countertops, tile backsplash, and stainless steel appliances. Four bedrooms, including an owner's suite, and two full baths complete the first level. The lower level adds even more living space with an extra-large room with cozy carpet, and a full bathroom. Additional updates include newer windows, furnace, water heater, and central air conditioning. Attached 2-car garage and numerous improvements throughout make this home truly move-in ready!
House for rent
$3,500/mo
3826 W 210th St, Fairview Park, OH 44126
4beds
1,732sqft
Price may not include required fees and charges.
Singlefamily
Available now
-- Pets
Central air, ceiling fan
In basement laundry
Garage parking
Natural gas, forced air, fireplace
What's special
Bright open layoutStainless steel appliancesGranite countertopsPrime fairview park locationTile backsplashRenovated kitchenDining area
- 14 hours |
- -- |
- -- |
Travel times
Looking to buy when your lease ends?
Consider a first-time homebuyer savings account designed to grow your down payment with up to a 6% match & a competitive APY.
Facts & features
Interior
Bedrooms & bathrooms
- Bedrooms: 4
- Bathrooms: 3
- Full bathrooms: 3
Heating
- Natural Gas, Forced Air, Fireplace
Cooling
- Central Air, Ceiling Fan
Appliances
- Laundry: In Basement, In Unit
Features
- Ceiling Fan(s)
- Has basement: Yes
- Has fireplace: Yes
Interior area
- Total interior livable area: 1,732 sqft
Video & virtual tour
Property
Parking
- Parking features: Garage, Covered
- Has garage: Yes
- Details: Contact manager
Features
- Stories: 1
- Exterior features: Architecture Style: Ranch Rambler, Garage, Garbage included in rent, Heating system: Forced Air, Heating: Gas, In Basement, Sewage included in rent, Water included in rent
Details
- Parcel number: 32331003
Construction
Type & style
- Home type: SingleFamily
- Architectural style: RanchRambler
- Property subtype: SingleFamily
Condition
- Year built: 1961
Utilities & green energy
- Utilities for property: Garbage, Sewage, Water
Community & HOA
Location
- Region: Fairview Park
Financial & listing details
- Lease term: 12 Months
Price history
| Date | Event | Price |
|---|---|---|
| 11/4/2025 | Listed for rent | $3,500$2/sqft |
Source: MLS Now #5169181 | ||
| 10/31/2025 | Sold | $379,000-1.6%$219/sqft |
Source: | ||
| 8/28/2025 | Pending sale | $385,000$222/sqft |
Source: | ||
| 8/25/2025 | Price change | $385,000-2.5%$222/sqft |
Source: | ||
| 8/11/2025 | Price change | $395,000+147%$228/sqft |
Source: | ||

