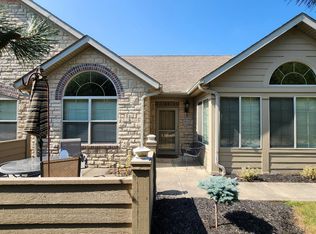Sold for $463,500 on 12/03/25
$463,500
3826 Windsor Bridge Cir, Huron, OH 44839
2beds
2,001sqft
Condominium
Built in 2013
-- sqft lot
$463,600 Zestimate®
$232/sqft
$2,391 Estimated rent
Home value
$463,600
$436,000 - $491,000
$2,391/mo
Zestimate® history
Loading...
Owner options
Explore your selling options
What's special
Extraordinary stand alone, one-of-a-kind condo located in The Sanctuary, offers unmatched comfort, design, & functionality. Condo has been thoughtfully customized with unique features throughout. Spacious open floor plan is perfect for both everyday living & entertainment, highlighted by a newer, gorgeous stone fireplace & beautifully crafted Amish-built bookcases. Stunning chic bar room, featuring stained glass doors & its own refrigerator. Kitchen is a true centerpiece with a large island & a complete appliance package. Master suite includes a custom-designed walk-in closet & an updated bath that exudes luxury. Comfort & efficiency are further enhanced with added insulation, a heated garage & attic space providing ample storage. Step outside to your private, fenced-in patio expertly landscaped with ambiance lighting, extended pavers, upgraded patio surfacing, & even a special doggy area. Every corner of this home reflects quality & care. Be sure to see the attached highlight sheet
Zillow last checked: 8 hours ago
Listing updated: December 06, 2025 at 02:03am
Listing Provided by:
Linda Armstrong 419-627-1996 ellencoffman@remax.net,
RE/MAX Quality Realty
Bought with:
Norma J Schaechterle, 266805
Howard Hanna
Source: MLS Now,MLS#: 5143493 Originating MLS: Firelands Association Of REALTORS
Originating MLS: Firelands Association Of REALTORS
Facts & features
Interior
Bedrooms & bathrooms
- Bedrooms: 2
- Bathrooms: 2
- Full bathrooms: 2
- Main level bathrooms: 2
- Main level bedrooms: 2
Bedroom
- Level: First
- Dimensions: 12.5 x 11
Primary bathroom
- Level: First
- Dimensions: 14 x 13
Den
- Level: First
- Dimensions: 8 x 6
Dining room
- Level: First
- Dimensions: 19 x 13
Kitchen
- Level: First
- Dimensions: 16 x 18
Laundry
- Level: First
- Dimensions: 10 x 8
Living room
- Level: First
- Dimensions: 12 x 11
Other
- Level: First
- Dimensions: 8 x 7
Heating
- Gas
Cooling
- Central Air
Appliances
- Laundry: Inside, Laundry Room, In Unit
Features
- Has basement: No
- Number of fireplaces: 1
Interior area
- Total structure area: 2,001
- Total interior livable area: 2,001 sqft
- Finished area above ground: 2,001
Property
Parking
- Total spaces: 2
- Parking features: Additional Parking, Attached, Direct Access, Garage, Garage Door Opener
- Attached garage spaces: 2
Features
- Levels: One
- Stories: 1
- Has private pool: Yes
Details
- Parcel number: 3900531.051
Construction
Type & style
- Home type: Condo
- Architectural style: Ranch
- Property subtype: Condominium
Materials
- Stone, Wood Siding
- Roof: Asphalt
Condition
- Updated/Remodeled
- Year built: 2013
Utilities & green energy
- Sewer: Public Sewer
- Water: Public
Community & neighborhood
Location
- Region: Huron
HOA & financial
HOA
- Has HOA: No
- HOA fee: $413 monthly
- Services included: Association Management, Maintenance Grounds, Maintenance Structure, Snow Removal, Trash, Water
Price history
| Date | Event | Price |
|---|---|---|
| 12/3/2025 | Sold | $463,500-0.3%$232/sqft |
Source: | ||
| 10/3/2025 | Pending sale | $465,000$232/sqft |
Source: | ||
| 10/3/2025 | Contingent | $465,000$232/sqft |
Source: Firelands MLS #20252211 | ||
| 9/18/2025 | Price change | $465,000-0.8%$232/sqft |
Source: Firelands MLS #20252211 | ||
| 6/28/2025 | Price change | $468,900-3.3%$234/sqft |
Source: Firelands MLS #20252211 | ||
Public tax history
| Year | Property taxes | Tax assessment |
|---|---|---|
| 2024 | $4,763 +26.2% | $129,890 +41.1% |
| 2023 | $3,775 -0.8% | $92,030 |
| 2022 | $3,805 +0.3% | $92,030 |
Find assessor info on the county website
Neighborhood: 44839
Nearby schools
GreatSchools rating
- 7/10Woodlands Intermediate SchoolGrades: 3-6Distance: 2.7 mi
- 5/10Mccormick Junior High SchoolGrades: 7-8Distance: 4.1 mi
- 8/10Huron High SchoolGrades: 9-12Distance: 3.8 mi
Schools provided by the listing agent
- District: Huron CSD - 2202
Source: MLS Now. This data may not be complete. We recommend contacting the local school district to confirm school assignments for this home.

Get pre-qualified for a loan
At Zillow Home Loans, we can pre-qualify you in as little as 5 minutes with no impact to your credit score.An equal housing lender. NMLS #10287.
Sell for more on Zillow
Get a free Zillow Showcase℠ listing and you could sell for .
$463,600
2% more+ $9,272
With Zillow Showcase(estimated)
$472,872