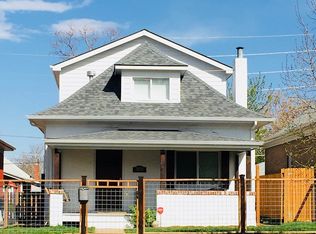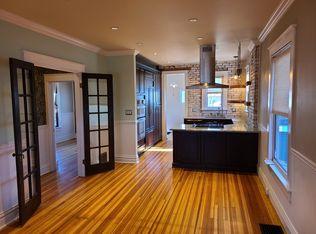Sold for $825,000 on 06/09/23
$825,000
3826 Zuni Street, Denver, CO 80211
3beds
1,474sqft
Single Family Residence
Built in 1901
4,120 Square Feet Lot
$767,100 Zestimate®
$560/sqft
$3,127 Estimated rent
Home value
$767,100
$729,000 - $805,000
$3,127/mo
Zestimate® history
Loading...
Owner options
Explore your selling options
What's special
Situated in Sunnyside, one of Denver’s original neighborhoods, this one and half story home boasts style inside and out! Complimenting the architecture of the era, the newer exterior paint and the on-trend wood detail of the front porch enhances the traditional curb appeal. Discover the same attention to detail inside the home. Rich hardwood flooring, exposed brick wall accents and fireplace honor the home’s history while the updated kitchen and baths allow for modern day comfort. The high ceilings, transom windows, and large double-paned windows along with the elegant color palette create an airy atmosphere. The kitchen has been fully updated with white cabinetry, stacked stone backsplash and Quartz countertops. A delightful sunroom adjacent to the kitchen that views the backyard offers a flex space that is perfect for an invigorating workspace or enjoying a cup of coffee. Upstairs, the primary bedroom has a tree-house vibe with angled ceilings but the large full bathroom makes sure this spot is not rustic! A sunny back patio and the grassy backyard adds to the charm of this home and the 2-car garage plus carport adds convenience. The location offers immediate satisfaction when craving a delicious meal or the desire to hang with the crowd over a craft beer. Discover Locavore, Bacon Social, and Wolf’s Tailor to name just a few… but exploring all the local shops and restaurants in this Neighborhood will become a new favorite pastime. Bonus – easy access to Lodo, downtown, and I-70!
Zillow last checked: 8 hours ago
Listing updated: September 13, 2023 at 09:50pm
Listed by:
Danelle Morgan 720-810-7752 danelle.morgan@compass.com,
Compass - Denver
Bought with:
Kristin Boritzke, 100055955
USAJ Realty
Source: REcolorado,MLS#: 5231659
Facts & features
Interior
Bedrooms & bathrooms
- Bedrooms: 3
- Bathrooms: 2
- Full bathrooms: 2
- Main level bathrooms: 1
- Main level bedrooms: 2
Primary bedroom
- Description: Private Primary Retreat On Second Level
- Level: Upper
Bedroom
- Description: Tall Ceilings, Hardwood Floors
- Level: Main
Bedroom
- Description: Tall Ceilings, Hardwood Floors
- Level: Main
Primary bathroom
- Description: Large Five Piece Primary Bathroom With Soaking Tub And Spacious Shower
- Level: Upper
Bathroom
- Description: Full, Updated Bathroom On Main Level
- Level: Main
Bonus room
- Description: Basement Laundry And Workout Area
- Level: Basement
Dining room
- Description: Filled With Natural Light, Connects Kitchen And Living Room
- Level: Main
Kitchen
- Description: Updated And Open To Dining And Living Rooms
- Level: Main
Living room
- Description: Exposed Brick, Cozy Fireplace, Hardwood Floors
- Level: Main
Sun room
- Description: Bright And Light, Off The Kitchen
- Level: Main
Heating
- Forced Air
Cooling
- Central Air
Appliances
- Included: Dishwasher, Disposal, Dryer, Microwave, Oven, Range, Refrigerator, Washer
Features
- Ceiling Fan(s), Entrance Foyer, High Ceilings, Open Floorplan, Primary Suite, Quartz Counters
- Flooring: Carpet, Tile, Wood
- Windows: Double Pane Windows, Window Coverings
- Basement: Partial
- Number of fireplaces: 1
- Fireplace features: Living Room
- Common walls with other units/homes: No Common Walls
Interior area
- Total structure area: 1,474
- Total interior livable area: 1,474 sqft
- Finished area above ground: 1,277
- Finished area below ground: 0
Property
Parking
- Total spaces: 3
- Parking features: Garage, Carport
- Garage spaces: 2
- Carport spaces: 1
- Covered spaces: 3
Features
- Levels: Two
- Stories: 2
- Patio & porch: Covered, Front Porch
- Exterior features: Private Yard, Rain Gutters
- Fencing: Full
Lot
- Size: 4,120 sqft
- Features: Level
Details
- Parcel number: 221339006
- Zoning: U-TU-C
- Special conditions: Standard
Construction
Type & style
- Home type: SingleFamily
- Architectural style: Bungalow
- Property subtype: Single Family Residence
Materials
- Brick
- Roof: Composition
Condition
- Updated/Remodeled
- Year built: 1901
Utilities & green energy
- Sewer: Public Sewer
- Water: Public
- Utilities for property: Cable Available, Electricity Connected, Natural Gas Available, Phone Available
Community & neighborhood
Location
- Region: Denver
- Subdivision: Sunnyside
Other
Other facts
- Listing terms: Cash,Conventional
- Ownership: Individual
- Road surface type: Paved
Price history
| Date | Event | Price |
|---|---|---|
| 6/9/2023 | Sold | $825,000+400%$560/sqft |
Source: | ||
| 4/24/2007 | Sold | $165,000-17.5%$112/sqft |
Source: Public Record | ||
| 7/14/2004 | Sold | $200,000+110.5%$136/sqft |
Source: Public Record | ||
| 4/17/1997 | Sold | $95,000$64/sqft |
Source: Public Record | ||
Public tax history
| Year | Property taxes | Tax assessment |
|---|---|---|
| 2024 | $3,760 +23.6% | $48,520 -6.2% |
| 2023 | $3,041 +3.6% | $51,700 +35.2% |
| 2022 | $2,935 +13.2% | $38,240 -2.8% |
Find assessor info on the county website
Neighborhood: Sunnyside
Nearby schools
GreatSchools rating
- 4/10Bryant Webster K-8 SchoolGrades: PK-8Distance: 0.4 mi
- 5/10North High SchoolGrades: 9-12Distance: 0.8 mi
- 3/10Columbian Elementary SchoolGrades: PK-5Distance: 0.5 mi
Schools provided by the listing agent
- Elementary: Columbian
- Middle: Strive Sunnyside
- High: North
- District: Denver 1
Source: REcolorado. This data may not be complete. We recommend contacting the local school district to confirm school assignments for this home.
Get a cash offer in 3 minutes
Find out how much your home could sell for in as little as 3 minutes with a no-obligation cash offer.
Estimated market value
$767,100
Get a cash offer in 3 minutes
Find out how much your home could sell for in as little as 3 minutes with a no-obligation cash offer.
Estimated market value
$767,100

