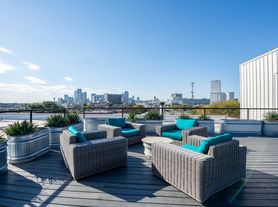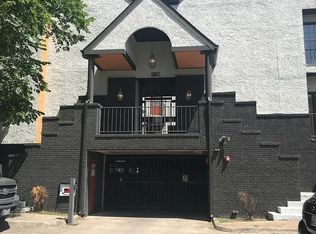Step through a secured entry gate into a serene front courtyard, shaded by mature Japanese maples, and discover this one-of-a-kind loft-like townhome. Designed by well-known architect Ron Wommack, this residence blends modern design with warmth and character. Inside, soaring ceilings with exposed wood beams and polished concrete floors set a dramatic tone. The kitchen features stainless steel appliances, a gas cooktop, and granite countertops, seamlessly connecting to the expansive living and dining areasideal for entertaining or relaxing in style. With 3 bedrooms, 2 full baths, and 2 half baths, this home is as functional as it is stylish. The spacious primary suite offers a private balcony, a luxurious bath, and a custom walk-in closet. Two additional bedrooms on the second floor share a well-appointed full bath. Cap off your day on the phenomenal rooftop terrace with sweeping views of downtown, half bath, plumbed for gas grill and upstairs refrigeratorperfect for hosting or unwinding. An oversized two-car garage provides ample space for storage and parking. This truly exceptional home combines sophisticated design with comfortable living, all in a prime urban location. Located approximately 4 minutes from Dallas Baylor Hospital, approx 5 minutes from Texas A & M College of Dentistry and 2 miles from Downtown Dallas. Landlord is a Licensed Realtor in the State of Texas. 2025-08-19
Townhouse for rent
$5,850/mo
3827 Commerce St, Dallas, TX 75226
3beds
2,656sqft
Price may not include required fees and charges.
Townhouse
Available now
Cats, small dogs OK
-- A/C
In unit laundry
Attached garage parking
Fireplace
What's special
Private balconyPhenomenal rooftop terraceStainless steel appliancesGranite countertopsSweeping views of downtownSecured entry gateMature japanese maples
- 126 days |
- -- |
- -- |
Travel times
Facts & features
Interior
Bedrooms & bathrooms
- Bedrooms: 3
- Bathrooms: 4
- Full bathrooms: 2
- 1/2 bathrooms: 2
Heating
- Fireplace
Appliances
- Included: Dishwasher, Disposal, Dryer, Microwave, Refrigerator
- Laundry: In Unit
Features
- Walk In Closet
- Flooring: Concrete, Hardwood
- Has fireplace: Yes
Interior area
- Total interior livable area: 2,656 sqft
Property
Parking
- Parking features: Attached, Other
- Has attached garage: Yes
- Details: Contact manager
Features
- Stories: 3
- Exterior features: Architecture Style: Contemporary, Flooring: Concrete, Metal, Walk In Closet
Details
- Parcel number: 000816000503B0000
Construction
Type & style
- Home type: Townhouse
- Architectural style: Contemporary
- Property subtype: Townhouse
Condition
- Year built: 2003
Building
Management
- Pets allowed: Yes
Community & HOA
Location
- Region: Dallas
Financial & listing details
- Lease term: Contact For Details
Price history
| Date | Event | Price |
|---|---|---|
| 7/7/2025 | Price change | $5,850-2.5%$2/sqft |
Source: Zillow Rentals | ||
| 6/3/2025 | Listed for rent | $6,000+106.9%$2/sqft |
Source: Zillow Rentals | ||
| 3/26/2011 | Listing removed | $310,000$117/sqft |
Source: Seville Real Estate #11560151 | ||
| 3/18/2011 | Listed for sale | $310,000$117/sqft |
Source: Seville Real Estate #11560151 | ||
| 2/26/2011 | Listing removed | $2,900$1/sqft |
Source: Worth Ross & Associates, Inc. #11541855 | ||

