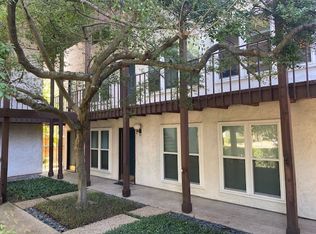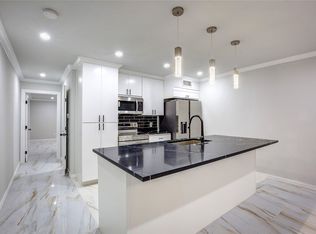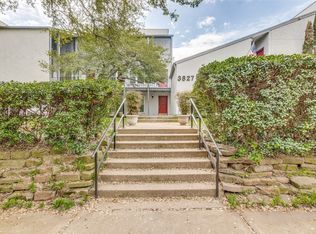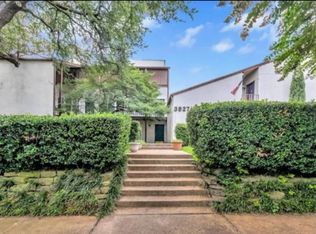Sold on 10/11/24
Price Unknown
3827 Gilbert Ave APT 203, Dallas, TX 75219
1beds
694sqft
Condominium
Built in 1969
-- sqft lot
$191,500 Zestimate®
$--/sqft
$1,746 Estimated rent
Home value
$191,500
$172,000 - $213,000
$1,746/mo
Zestimate® history
Loading...
Owner options
Explore your selling options
What's special
Charming condo in a fabulous location within Oak Lawn! This 1 bedroom & 1.5 bathrooms condo is located conveniently off of Gilbert & Oak Lawn and provides privacy, ample space & great storage! From this 2nd floor condo, you have views of the mature trees out the large windows. Hardwood flooring in the living area & tile in the kitchen add a nice touch. The kitchen offers granite counters, breakfast bar, dishwasher, refrigerator & spacious pantry. There is also a half bath & extra storage area under the stairs. Upstairs you will find a very large bedroom with vinyl flooring, vaulted ceilings & ceiling fan. The updated primary bathroom offers a tub-shower combo & a huge closet with shelving & stackable washer-dryer. Don't miss the large attic space with shelving (accessible from pull down stairs in the closet). The outdoor grilling & gardening areas, manicured grounds, secure parking & walkable location make this an ideal home in the heart of the city or a great investment opportunity!
Zillow last checked: 8 hours ago
Listing updated: October 14, 2024 at 12:18pm
Listed by:
Cotton Mendenhall 0509428 214-210-1500,
Ebby Halliday, REALTORS 214-210-1500,
Chris Hickman 0498510 469-569-1106,
Ebby Halliday, REALTORS
Bought with:
Jaime Mercado
Fathom Realty
Source: NTREIS,MLS#: 20681311
Facts & features
Interior
Bedrooms & bathrooms
- Bedrooms: 1
- Bathrooms: 2
- Full bathrooms: 1
- 1/2 bathrooms: 1
Primary bedroom
- Level: Second
- Dimensions: 14 x 19
Primary bathroom
- Level: Second
- Dimensions: 9 x 5
Half bath
- Level: First
- Dimensions: 3 x 5
Kitchen
- Level: First
- Dimensions: 7 x 8
Laundry
- Level: Second
- Dimensions: 5 x 8
Living room
- Level: First
- Dimensions: 14 x 17
Heating
- Central
Cooling
- Central Air, Ceiling Fan(s)
Appliances
- Included: Dishwasher, Electric Range, Disposal, Microwave, Vented Exhaust Fan
- Laundry: Stacked
Features
- Built-in Features, Decorative/Designer Lighting Fixtures, Cable TV
- Flooring: Tile, Wood
- Has basement: No
- Has fireplace: No
Interior area
- Total interior livable area: 694 sqft
Property
Parking
- Total spaces: 1
- Parking features: Common
- Covered spaces: 1
- Has uncovered spaces: Yes
Features
- Levels: Two
- Stories: 2
- Exterior features: Barbecue, Courtyard, Garden, Gas Grill, Lighting, Outdoor Grill, Uncovered Courtyard
- Pool features: None
Lot
- Size: 0.55 Acres
- Features: Landscaped, Many Trees
Details
- Parcel number: 00000160420200000
Construction
Type & style
- Home type: Condo
- Property subtype: Condominium
Materials
- Stucco
- Foundation: Slab
- Roof: Asphalt
Condition
- Year built: 1969
Utilities & green energy
- Sewer: Public Sewer
- Water: Community/Coop, Public
- Utilities for property: Electricity Connected, Sewer Available, Water Available, Cable Available
Community & neighborhood
Community
- Community features: Community Mailbox, Sidewalks
Location
- Region: Dallas
- Subdivision: Cloisters Condos
HOA & financial
HOA
- Has HOA: Yes
- HOA fee: $253 monthly
- Services included: All Facilities, Association Management, Gas, Maintenance Grounds, Maintenance Structure, Pest Control, Sewer, Security, Trash, Water
- Association name: Clark Simson Miller
- Association phone: 865-315-7505
Price history
| Date | Event | Price |
|---|---|---|
| 10/11/2024 | Sold | -- |
Source: NTREIS #20681311 | ||
| 9/9/2024 | Pending sale | $195,000$281/sqft |
Source: | ||
| 9/3/2024 | Contingent | $195,000$281/sqft |
Source: NTREIS #20681311 | ||
| 8/31/2024 | Price change | $195,000-9.3%$281/sqft |
Source: NTREIS #20681311 | ||
| 8/8/2024 | Price change | $215,000-4.4%$310/sqft |
Source: NTREIS #20681311 | ||
Public tax history
Tax history is unavailable.
Neighborhood: 75219
Nearby schools
GreatSchools rating
- 4/10Ben Milam Elementary SchoolGrades: PK-5Distance: 0.8 mi
- 5/10Alex W Spence Talented/Gifted AcademyGrades: 6-8Distance: 1.1 mi
- 4/10North Dallas High SchoolGrades: 9-12Distance: 0.6 mi
Schools provided by the listing agent
- Elementary: Milam
- Middle: Spence
- High: North Dallas
- District: Dallas ISD
Source: NTREIS. This data may not be complete. We recommend contacting the local school district to confirm school assignments for this home.
Get a cash offer in 3 minutes
Find out how much your home could sell for in as little as 3 minutes with a no-obligation cash offer.
Estimated market value
$191,500
Get a cash offer in 3 minutes
Find out how much your home could sell for in as little as 3 minutes with a no-obligation cash offer.
Estimated market value
$191,500



