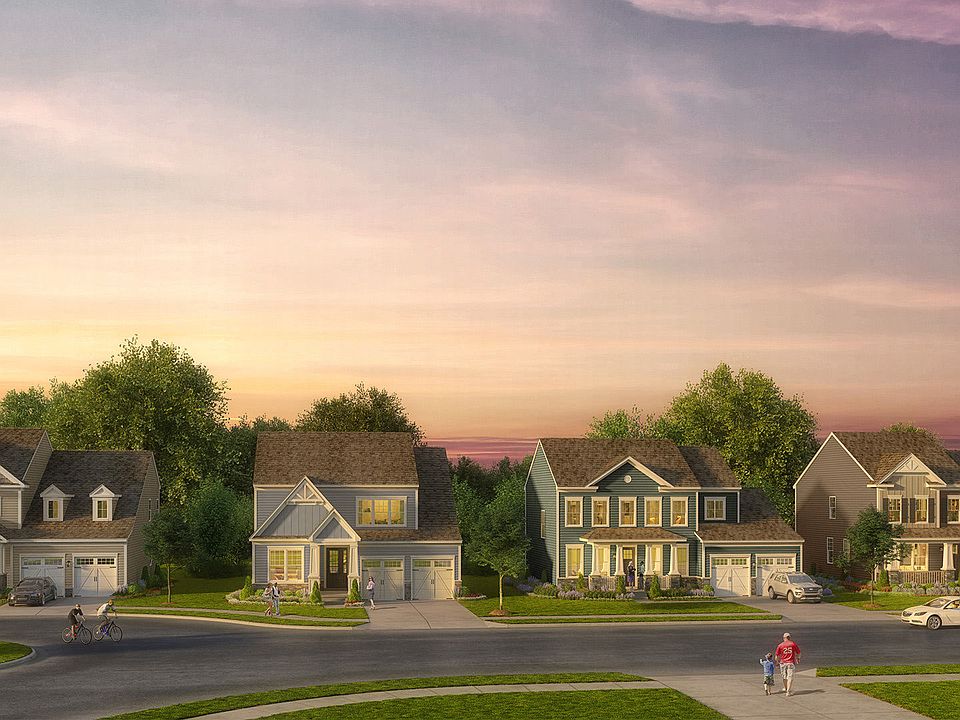Welcome to The Lexington! This stunning property boasts 4 spacious bedrooms, 5 full baths, and 1 half bath for your convenience. As you enter, you'll be greeted by an inviting foyer that leads to the main living area. One of the highlights of this home is the beautifully designed gourmet kitchen. With top-of-the-line appliances and ample counter space, meal preparation will become a joy instead of a chore. The open floor plan allows for seamless entertaining as guests can gather in the spacious dining area or relax in the cozy family room with a charming fireplace. Take advantage of those sunny mornings and enjoy breakfast in the bright morning room - perfect for starting your day on a positive note. The oak stairs add an elegant touch to this already impressive home. Need some extra space? Look no further than the finished lower level recreational room - ideal for movie nights or game days with friends and family. On the upper level, retreat to your spacious, modern master suite after a long day, or to one of the three additional bedrooms, providing plenty of room for everyone to have their own private oasis. But that's not all, this home features an additional loft-level with full bath, flex space, and home office. Photos are from a similar home. Contact the Neighborhood Sales Manager today! Some selected options in this home include: Rear extension, gourmet kitchen, finished lower level rec room, fireplace, oak stairs, alternate upper-level, additional loft-level with
New construction
$747,085
3827 Solidarity Cir, Waldorf, MD 20602
4beds
4,475sqft
Single Family Residence
Built in 2025
-- sqft lot
$-- Zestimate®
$167/sqft
$-- HOA
What's special
Home officeCharming fireplaceAdditional loft-levelPrivate oasisFlex spaceInviting foyerOak stairs
- 5 days |
- 64 |
- 3 |
Zillow last checked: October 13, 2025 at 06:15pm
Listing updated: October 13, 2025 at 06:15pm
Listed by:
Stanley Martin Homes
Source: Stanley Martin Homes
Travel times
Schedule tour
Select your preferred tour type — either in-person or real-time video tour — then discuss available options with the builder representative you're connected with.
Facts & features
Interior
Bedrooms & bathrooms
- Bedrooms: 4
- Bathrooms: 6
- Full bathrooms: 5
- 1/2 bathrooms: 1
Interior area
- Total interior livable area: 4,475 sqft
Video & virtual tour
Property
Parking
- Total spaces: 2
- Parking features: Garage
- Garage spaces: 2
Construction
Type & style
- Home type: SingleFamily
- Property subtype: Single Family Residence
Condition
- New Construction
- New construction: Yes
- Year built: 2025
Details
- Builder name: Stanley Martin Homes
Community & HOA
Community
- Subdivision: Bensville Crossing
Location
- Region: Waldorf
Financial & listing details
- Price per square foot: $167/sqft
- Date on market: 10/11/2025
About the community
Come home to Bensville Crossing, a delightful new neighborhood of single-family homes in Waldorf, MD. These lovely homes offer you the flexible living space that your family needs. You'll love the usable space in your yard that's ready for family fun. Plus, these homesites are perfect for personalization, with many options available to expand your space and add rooms to create a home that fits your life. With a variety of open floorplans and options available, you're sure to find a home that you love at a great value.
Source: Stanley Martin Homes

