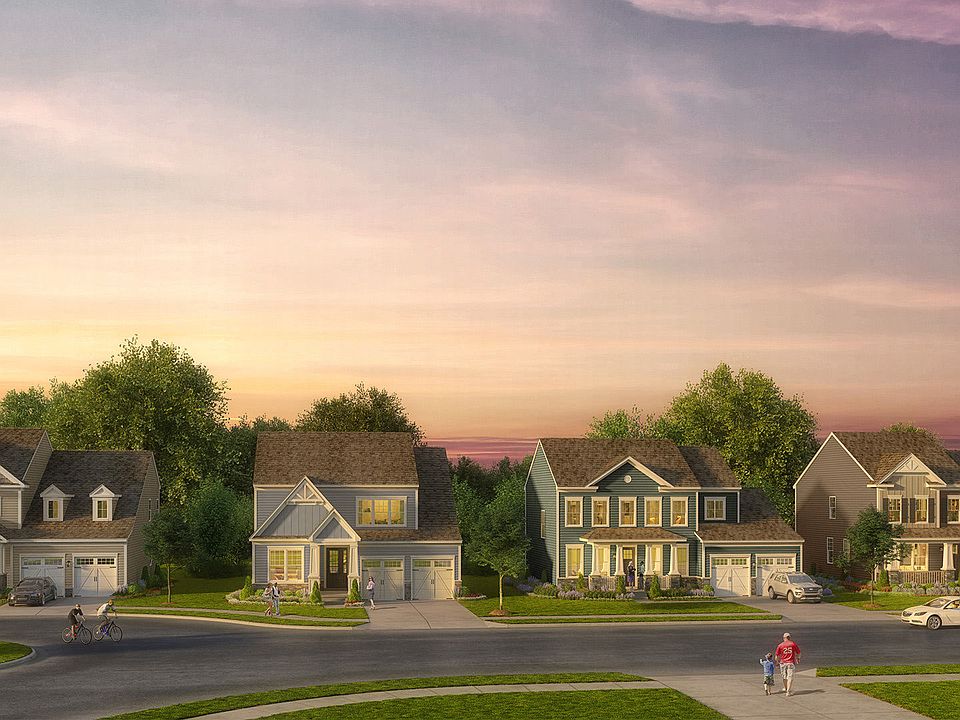The Lexington—one of our most sought-after floorplans—offers the perfect blend of comfort and sophistication. Key features include a 2-car garage, 4 fully finished levels, 4 spacious bedrooms, and 3 full baths on the upper floor. The stunning primary suite boasts a private sitting area, two walk-in closets, and a spa-inspired bath, providing the ultimate retreat. The main level is designed for seamless living and entertaining, with an open-concept layout that includes a private library, formal dining room, and a gourmet kitchen. Outfitted with stainless steel appliances and an oversized center island, the kitchen is truly a chef's dream. The family room, anchored by a cozy fireplace, adds warmth and charm year-round. The finished lower level offers additional flexibility, featuring a recreation room and another full bath—ideal for hosting guests or creating a private retreat. The photos shown are from a similar home. Call today to learn more about our special fall incentives! Some of the selected options in this home include: Gourmet kitchen, fireplace in family room, finished basement with full bathroom, and alternate primary bath.
New construction
$747,085
3827 Solidarity Cir, Waldorf, MD 20603
4beds
5,022sqft
Est.:
Single Family Residence
Built in 2025
7,500 Square Feet Lot
$-- Zestimate®
$149/sqft
$100/mo HOA
What's special
Cozy fireplaceFinished lower levelTwo walk-in closetsPrivate sitting areaStainless steel appliancesPrivate libraryFormal dining room
- 9 days |
- 112 |
- 7 |
Zillow last checked: 7 hours ago
Listing updated: October 09, 2025 at 05:26am
Listed by:
Martin Alloy 571-999-7039,
SM Brokerage, LLC
Source: Bright MLS,MLS#: MDCH2048122
Travel times
Schedule tour
Select your preferred tour type — either in-person or real-time video tour — then discuss available options with the builder representative you're connected with.
Facts & features
Interior
Bedrooms & bathrooms
- Bedrooms: 4
- Bathrooms: 6
- Full bathrooms: 5
- 1/2 bathrooms: 1
- Main level bathrooms: 1
Basement
- Area: 1059
Heating
- Forced Air, Programmable Thermostat, Zoned, Natural Gas
Cooling
- Programmable Thermostat, Zoned, Electric
Appliances
- Included: Microwave, Cooktop, Dishwasher, Disposal, Exhaust Fan, Double Oven, Oven/Range - Gas, Refrigerator, Electric Water Heater
Features
- Family Room Off Kitchen, Open Floorplan, Kitchen Island, Kitchen - Table Space, Pantry, Recessed Lighting, Upgraded Countertops, Walk-In Closet(s)
- Flooring: Luxury Vinyl, Carpet
- Windows: Double Pane Windows, Insulated Windows, Low Emissivity Windows, Screens
- Basement: Finished
- Has fireplace: No
Interior area
- Total structure area: 5,022
- Total interior livable area: 5,022 sqft
- Finished area above ground: 3,963
- Finished area below ground: 1,059
Property
Parking
- Total spaces: 2
- Parking features: Garage Faces Front, Garage Door Opener, Attached, Driveway
- Attached garage spaces: 2
- Has uncovered spaces: Yes
Accessibility
- Accessibility features: Doors - Lever Handle(s)
Features
- Levels: Four
- Stories: 4
- Pool features: None
Lot
- Size: 7,500 Square Feet
Details
- Additional structures: Above Grade, Below Grade
- Parcel number: NO TAX RECORD
- Zoning: N/A
- Special conditions: Standard
Construction
Type & style
- Home type: SingleFamily
- Architectural style: Contemporary
- Property subtype: Single Family Residence
Materials
- Brick Front, Stone, Vinyl Siding
- Foundation: Slab
Condition
- Excellent
- New construction: Yes
- Year built: 2025
Details
- Builder model: Lexington (H)
- Builder name: Stanley Martin Homes
Utilities & green energy
- Sewer: Public Sewer
- Water: Public
Community & HOA
Community
- Subdivision: Bensville Crossing
HOA
- Has HOA: Yes
- Amenities included: Common Grounds, Tot Lots/Playground, Jogging Path
- Services included: Snow Removal, Trash
- HOA fee: $100 monthly
Location
- Region: Waldorf
Financial & listing details
- Price per square foot: $149/sqft
- Date on market: 10/8/2025
- Listing agreement: Exclusive Right To Sell
- Listing terms: Cash,VA Loan,FHA,Conventional
- Ownership: Fee Simple
About the community
Come home to Bensville Crossing, a delightful new neighborhood of single-family homes in Waldorf, MD. These lovely homes offer you the flexible living space that your family needs. You'll love the usable space in your yard that's ready for family fun. Plus, these homesites are perfect for personalization, with many options available to expand your space and add rooms to create a home that fits your life. With a variety of open floorplans and options available, you're sure to find a home that you love at a great value.
Source: Stanley Martin Homes

