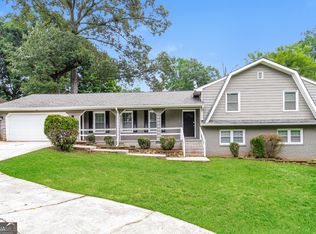Closed
$355,000
3827 Wake Forest Rd, Decatur, GA 30034
5beds
2,960sqft
Single Family Residence
Built in 1970
0.3 Acres Lot
$361,400 Zestimate®
$120/sqft
$2,413 Estimated rent
Home value
$361,400
$340,000 - $383,000
$2,413/mo
Zestimate® history
Loading...
Owner options
Explore your selling options
What's special
This completely renovated home is a must-see. The exterior is all brick, painted white, situated atop a hill so that you can sit on the front porch that's decorated with majestic columns while overlooking the neighborhood. As you walk through the front door you'll enter the dramatic two-story foyer with a wrap-around staircase. On the terrace level, you'll find a quaint in-law suite with its own private bathroom. Additionally, you'll find a separated dinning room, office, bonus room, and kitchen that opens into the living room so you can warm yourself by the fireplace. The kitchen has been completely remodeled with new countertops and cabinets and has space for a little breakfast nook. As you climb the stairs to the second floor be sure to hold on to the vintage handrail while admiring the stylish chandelier. Upstairs you'll find four bedrooms and two bathrooms that have been completely renovated as well. Feel like grilling out? The back deck is located in perfect proximity to the kitchen to make those cookouts much more convenient, with plenty of space to play catch with you dog in the fenced-in backyard while waiting for the burgers to cook. Feel like going for a stroll around the neighborhood? A short walk from home is a park and lake with a walking trail throughout. This 5 bedroom, 3 bathroom home won't last long.
Zillow last checked: 8 hours ago
Listing updated: March 02, 2024 at 08:34am
Listed by:
Stefany Ocampo Schell 4047710841,
Virtual Properties Realty.com
Bought with:
Nidia M Guzman, 296612
Virtual Properties Realty.com
Source: GAMLS,MLS#: 10228043
Facts & features
Interior
Bedrooms & bathrooms
- Bedrooms: 5
- Bathrooms: 3
- Full bathrooms: 3
- Main level bathrooms: 1
- Main level bedrooms: 1
Kitchen
- Features: Breakfast Area, Pantry, Solid Surface Counters
Heating
- Central
Cooling
- Central Air
Appliances
- Included: Convection Oven, Cooktop, Dishwasher, Disposal
- Laundry: Laundry Closet
Features
- In-Law Floorplan, Entrance Foyer
- Flooring: Vinyl
- Basement: None
- Number of fireplaces: 1
- Fireplace features: Family Room, Living Room
- Common walls with other units/homes: No Common Walls
Interior area
- Total structure area: 2,960
- Total interior livable area: 2,960 sqft
- Finished area above ground: 1,480
- Finished area below ground: 1,480
Property
Parking
- Total spaces: 5
- Parking features: None
Features
- Levels: Two
- Stories: 2
- Patio & porch: Patio
- Exterior features: Other
- Fencing: Back Yard
- Body of water: None
Lot
- Size: 0.30 Acres
- Features: Level, Other, Private
- Residential vegetation: Grassed
Details
- Additional structures: Other
- Parcel number: 15 036 04 010
- Special conditions: As Is,Investor Owned,No Disclosure
Construction
Type & style
- Home type: SingleFamily
- Architectural style: Brick 4 Side,Traditional
- Property subtype: Single Family Residence
Materials
- Brick
- Roof: Composition
Condition
- Fixer
- New construction: No
- Year built: 1970
Utilities & green energy
- Sewer: Public Sewer
- Water: Public
- Utilities for property: Other, Sewer Available
Community & neighborhood
Security
- Security features: Smoke Detector(s)
Community
- Community features: Lake, Park, Playground
Location
- Region: Decatur
- Subdivision: NONE
HOA & financial
HOA
- Has HOA: No
- Services included: None
Other
Other facts
- Listing agreement: Exclusive Right To Sell
- Listing terms: Cash,Conventional
Price history
| Date | Event | Price |
|---|---|---|
| 3/1/2024 | Sold | $355,000+1.7%$120/sqft |
Source: | ||
| 2/15/2024 | Pending sale | $349,000$118/sqft |
Source: | ||
| 2/11/2024 | Listed for sale | $349,000$118/sqft |
Source: | ||
| 11/29/2023 | Pending sale | $349,000$118/sqft |
Source: | ||
| 11/25/2023 | Listed for sale | $349,000+51.7%$118/sqft |
Source: | ||
Public tax history
| Year | Property taxes | Tax assessment |
|---|---|---|
| 2025 | $7,570 +68.9% | $162,760 +76.9% |
| 2024 | $4,482 -31.7% | $92,000 -34.6% |
| 2023 | $6,560 +138.1% | $140,640 +157% |
Find assessor info on the county website
Neighborhood: 30034
Nearby schools
GreatSchools rating
- 4/10Chapel Hill Elementary SchoolGrades: PK-5Distance: 0.8 mi
- 6/10Chapel Hill Middle SchoolGrades: 6-8Distance: 0.9 mi
- 4/10Southwest Dekalb High SchoolGrades: 9-12Distance: 2.2 mi
Schools provided by the listing agent
- Elementary: Chapel Hill
- Middle: Chapel Hill
- High: Southwest Dekalb
Source: GAMLS. This data may not be complete. We recommend contacting the local school district to confirm school assignments for this home.
Get a cash offer in 3 minutes
Find out how much your home could sell for in as little as 3 minutes with a no-obligation cash offer.
Estimated market value$361,400
Get a cash offer in 3 minutes
Find out how much your home could sell for in as little as 3 minutes with a no-obligation cash offer.
Estimated market value
$361,400
